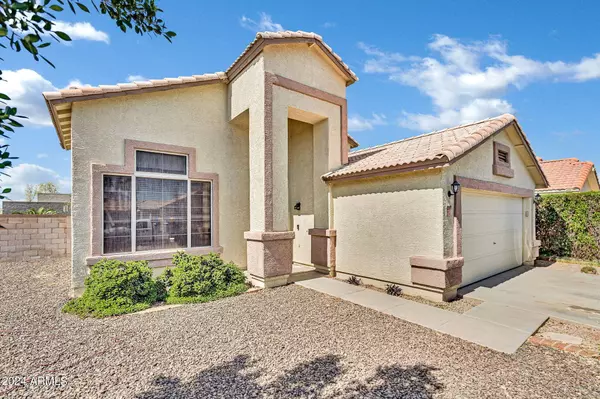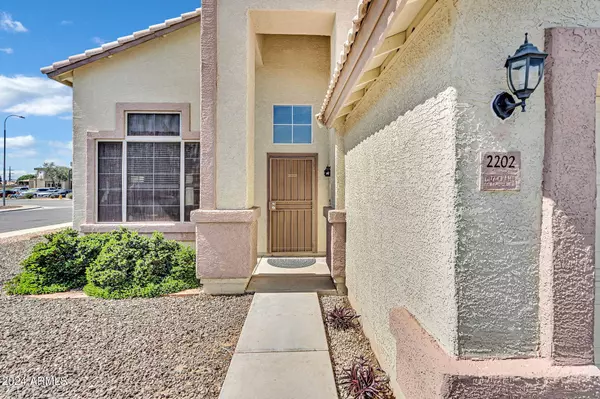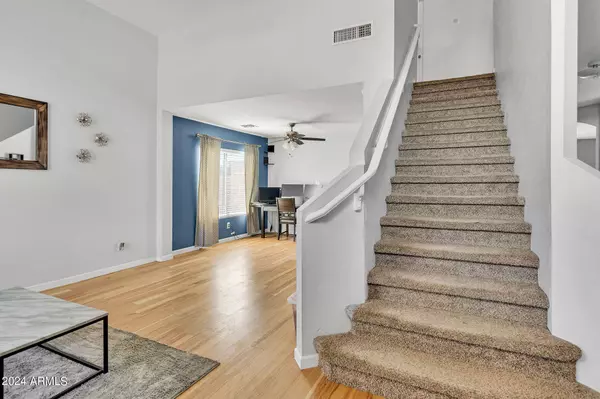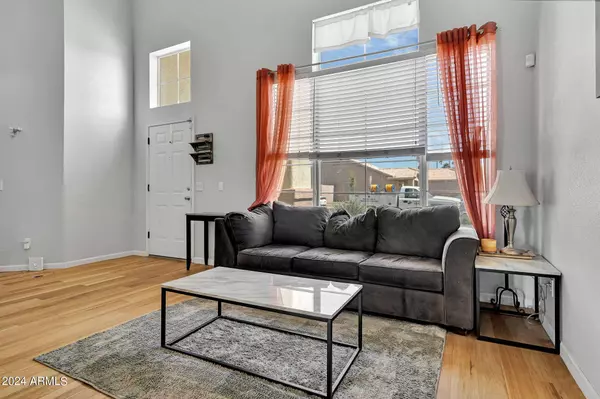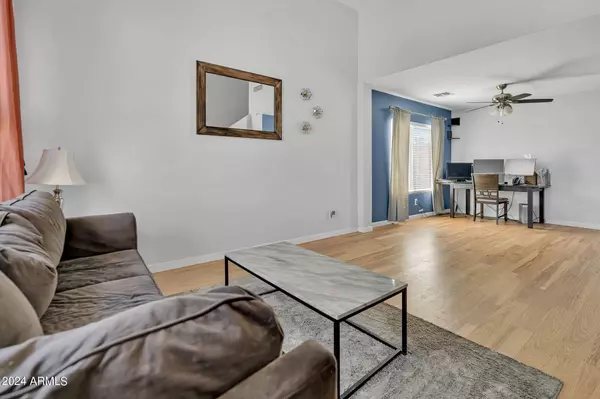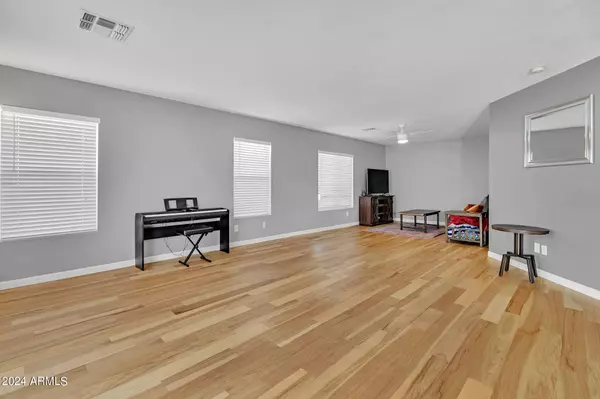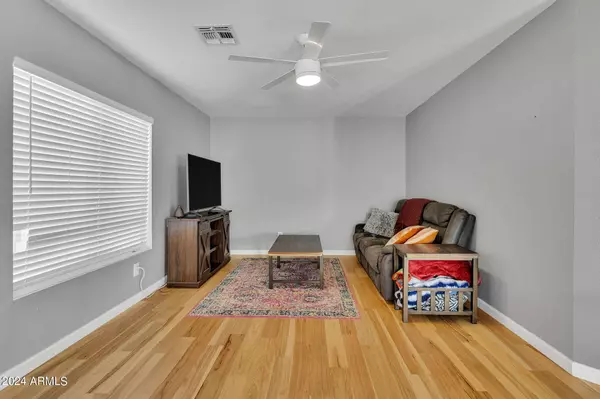
GALLERY
PROPERTY DETAIL
Key Details
Sold Price $420,0001.2%
Property Type Single Family Home
Sub Type Single Family Residence
Listing Status Sold
Purchase Type For Sale
Square Footage 2, 138 sqft
Price per Sqft $196
Subdivision Palm Gardens
MLS Listing ID 6672999
Sold Date 07/19/24
Style Other
Bedrooms 3
HOA Fees $54/mo
HOA Y/N Yes
Year Built 1997
Annual Tax Amount $1,898
Tax Year 2023
Lot Size 6,408 Sqft
Acres 0.15
Property Sub-Type Single Family Residence
Source Arizona Regional Multiple Listing Service (ARMLS)
Location
State AZ
County Maricopa
Community Palm Gardens
Area Maricopa
Rooms
Other Rooms Family Room
Master Bedroom Upstairs
Den/Bedroom Plus 3
Separate Den/Office N
Building
Lot Description Dirt Back, Gravel/Stone Front, Synthetic Grass Back
Story 2
Builder Name DIETZ CRANE HOMES
Sewer Public Sewer
Water City Water
Architectural Style Other
New Construction No
Interior
Interior Features Upstairs, Eat-in Kitchen, Pantry, Full Bth Master Bdrm, Laminate Counters
Heating Electric
Cooling Central Air
Flooring Carpet, Laminate, Tile
Fireplaces Type None
Fireplace No
Window Features Dual Pane
SPA None
Exterior
Parking Features RV Gate
Garage Spaces 2.0
Garage Description 2.0
Fence Block
Utilities Available SRP
Roof Type Tile
Porch Covered Patio(s)
Total Parking Spaces 2
Private Pool Yes
Schools
Elementary Schools Canyon Breeze Elementary
Middle Schools Tolleson #206
High Schools Tolleson Union High School
School District Tolleson Union High School District
Others
HOA Name North Avondale HOA
HOA Fee Include Maintenance Grounds
Senior Community No
Tax ID 501-74-271
Ownership Fee Simple
Acceptable Financing Cash, Conventional, FHA, VA Loan
Horse Property N
Disclosures Agency Discl Req, Seller Discl Avail
Possession Close Of Escrow
Listing Terms Cash, Conventional, FHA, VA Loan
Financing FHA
CONTACT


