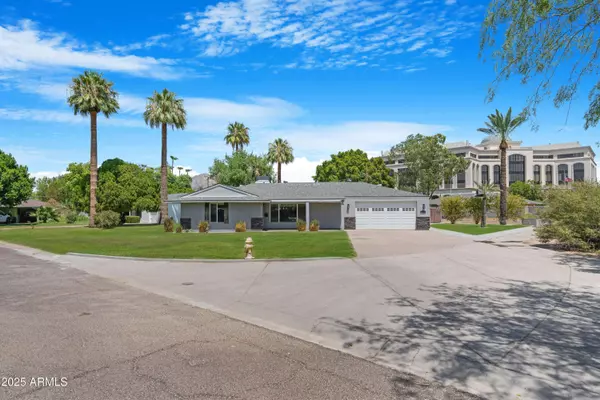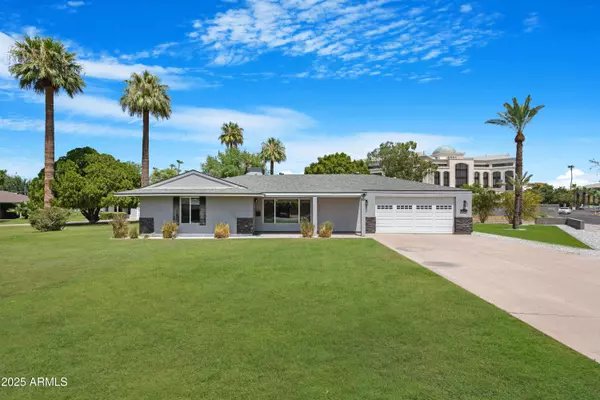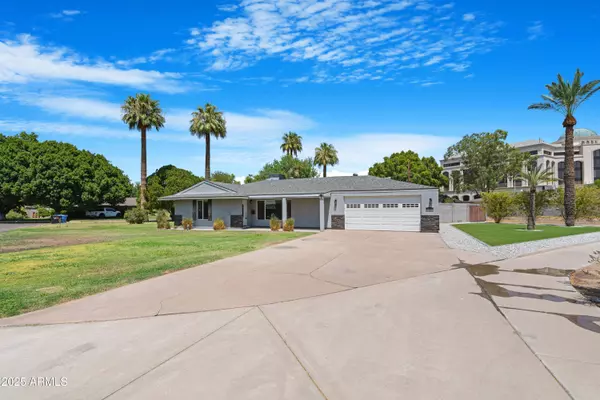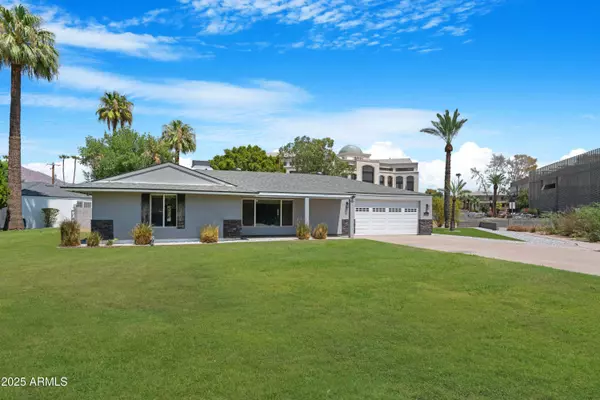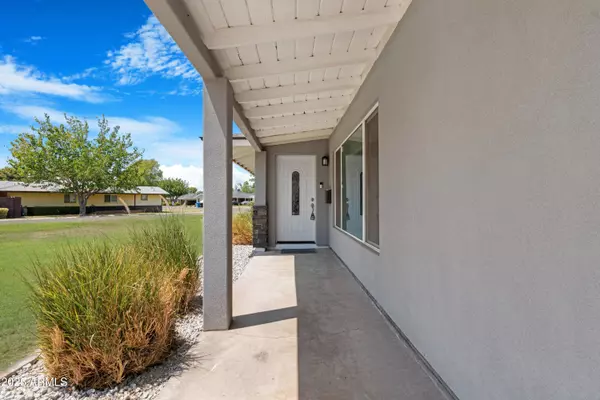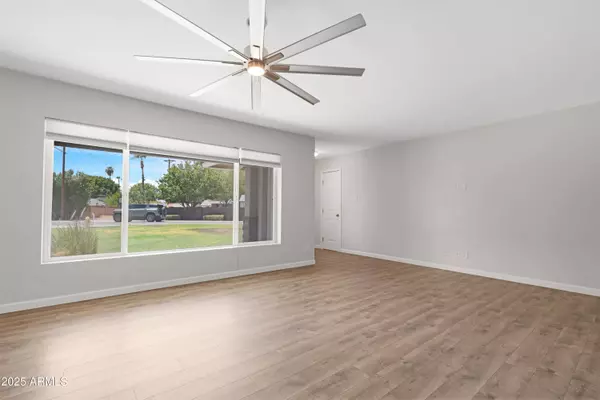
GALLERY
PROPERTY DETAIL
Key Details
Property Type Single Family Home
Sub Type Single Family Residence
Listing Status Active Under Contract
Purchase Type For Sale
Square Footage 2, 058 sqft
Price per Sqft $422
Subdivision Rancho Ventura Tr 16
MLS Listing ID 6908117
Style Ranch
Bedrooms 4
HOA Y/N No
Year Built 1953
Annual Tax Amount $2,667
Tax Year 2024
Lot Size 0.278 Acres
Acres 0.28
Property Sub-Type Single Family Residence
Source Arizona Regional Multiple Listing Service (ARMLS)
Location
State AZ
County Maricopa
Community Rancho Ventura Tr 16
Area Maricopa
Direction South to Osborn, West to 42nd street.South to Pinchot, East to home
Rooms
Other Rooms Great Room, Family Room
Master Bedroom Split
Den/Bedroom Plus 5
Separate Den/Office Y
Building
Lot Description Alley, Cul-De-Sac, Grass Front, Synthetic Grass Back, Irrigation Front, Irrigation Back
Story 1
Builder Name unknown
Sewer Public Sewer
Water City Water
Architectural Style Ranch
New Construction No
Interior
Interior Features High Speed Internet, Granite Counters, Double Vanity, Master Downstairs, Eat-in Kitchen, Full Bth Master Bdrm, Separate Shwr & Tub
Heating Electric, Natural Gas
Cooling Central Air, Ceiling Fan(s), Window/Wall Unit
Flooring Carpet, Tile, Wood
Fireplace No
Window Features Dual Pane
SPA None
Exterior
Parking Features RV Gate, Garage Door Opener
Garage Spaces 2.0
Garage Description 2.0
Fence Block
Landscape Description Irrigation Back, Irrigation Front
Community Features Near Bus Stop, Biking/Walking Path
Utilities Available SRP
Roof Type Composition
Porch Covered Patio(s)
Total Parking Spaces 2
Private Pool No
Schools
Elementary Schools Tavan Elementary School
Middle Schools Ingleside Middle School
High Schools Arcadia High School
School District Scottsdale Unified District
Others
HOA Fee Include No Fees
Senior Community No
Tax ID 127-13-028
Ownership Fee Simple
Acceptable Financing Cash, Conventional, 1031 Exchange, VA Loan
Horse Property N
Disclosures Agency Discl Req, Seller Discl Avail
Possession Close Of Escrow
Listing Terms Cash, Conventional, 1031 Exchange, VA Loan
SIMILAR HOMES FOR SALE
Check for similar Single Family Homes at price around $869,000 in Phoenix,AZ

Active Under Contract
$975,000
4909 E OSBORN Road, Phoenix, AZ 85018
Listed by Michael J Paletta of Ventana Fine Properties3 Beds 2 Baths 1,890 SqFt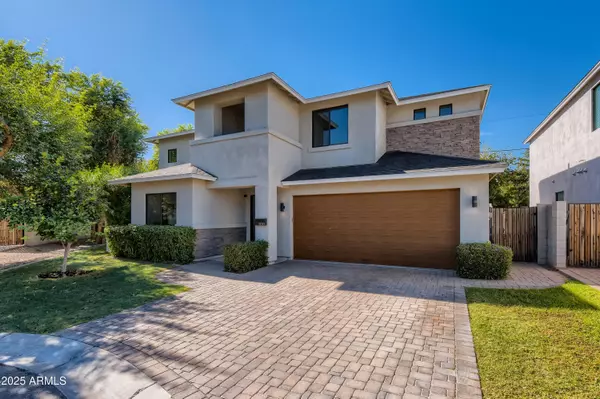
Active
$1,225,000
3720 N 40TH Place, Phoenix, AZ 85018
Listed by Samantha Riley Kates of Compass4 Beds 3 Baths 2,514 SqFt
Active
$470,000
3526 E CHEERY LYNN Road, Phoenix, AZ 85018
Listed by Oliver Terrazas of HomeSmart3 Beds 1 Bath 1,344 SqFt
CONTACT


