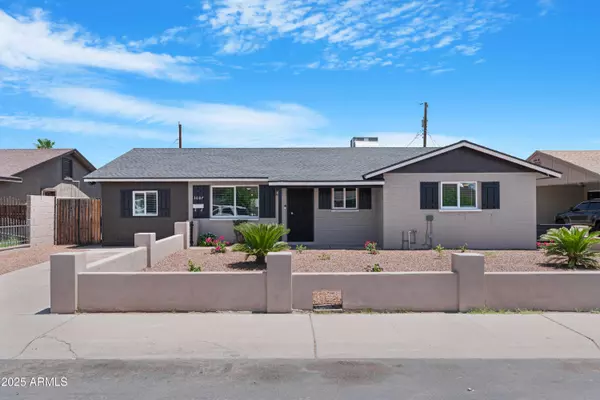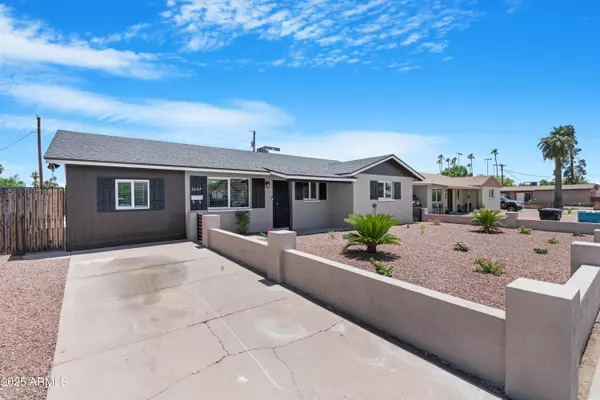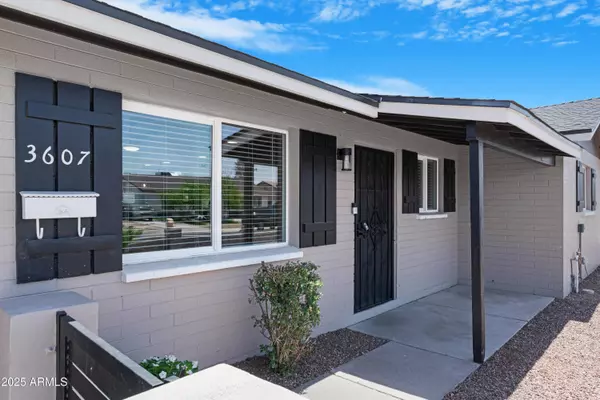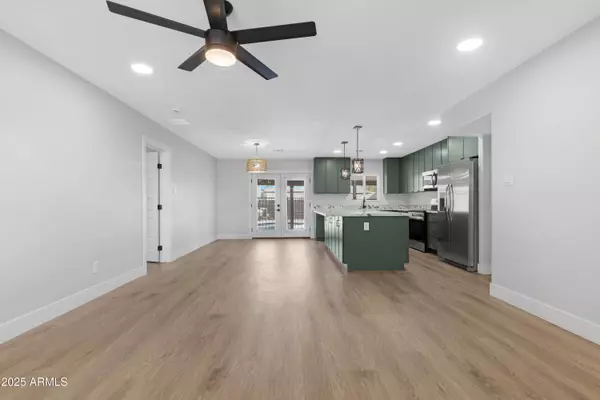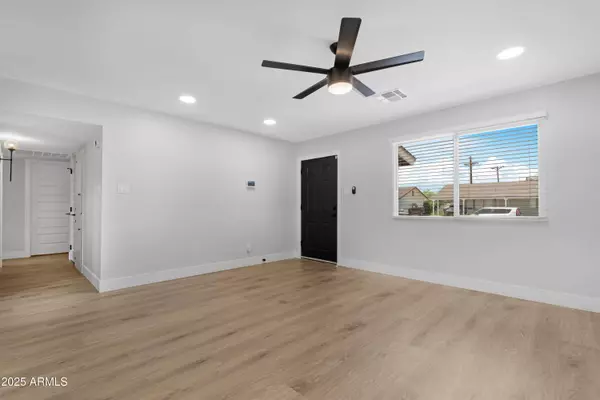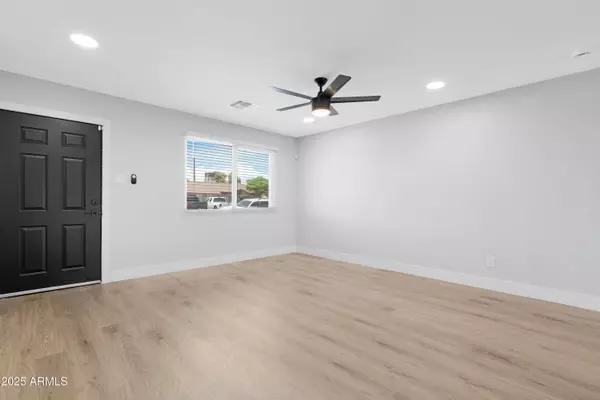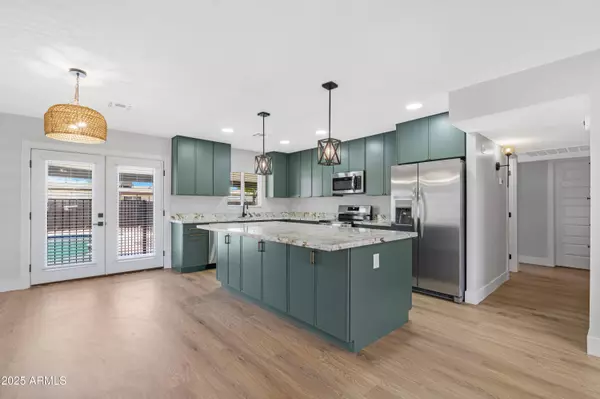
GALLERY
PROPERTY DETAIL
Key Details
Sold Price $415,0003.8%
Property Type Single Family Home
Sub Type Single Family Residence
Listing Status Sold
Purchase Type For Sale
Square Footage 1, 471 sqft
Price per Sqft $282
Subdivision Maryvale Terrace 28 Lots 10999-11084
MLS Listing ID 6867049
Sold Date 07/10/25
Style Ranch
Bedrooms 4
HOA Y/N No
Year Built 1959
Annual Tax Amount $1,018
Tax Year 2024
Lot Size 6,190 Sqft
Acres 0.14
Property Sub-Type Single Family Residence
Source Arizona Regional Multiple Listing Service (ARMLS)
Location
State AZ
County Maricopa
Community Maryvale Terrace 28 Lots 10999-11084
Area Maricopa
Direction On 75th Ave go south of Indian School Rd, west on Clarendon, south on 79th Ave, property on left
Rooms
Other Rooms Great Room, BonusGame Room
Den/Bedroom Plus 5
Separate Den/Office N
Building
Lot Description Desert Back, Desert Front, Gravel/Stone Front, Gravel/Stone Back, Synthetic Grass Back, Auto Timer H2O Front, Irrigation Front
Story 1
Builder Name unknown
Sewer Public Sewer
Water City Water
Architectural Style Ranch
Structure Type Private Yard,Storage
New Construction No
Interior
Interior Features Granite Counters, Eat-in Kitchen, Breakfast Bar, No Interior Steps, Wet Bar, Kitchen Island, Pantry, 3/4 Bath Master Bdrm
Heating Electric
Cooling Central Air
Flooring Carpet, Vinyl
Fireplaces Type None
Fireplace No
Window Features Dual Pane,ENERGY STAR Qualified Windows,Vinyl Frame
Appliance Electric Cooktop
SPA None
Laundry Wshr/Dry HookUp Only
Exterior
Exterior Feature Private Yard, Storage
Fence Block, Partial, Wood
Pool Diving Pool, Fenced
Landscape Description Irrigation Front
Utilities Available SRP
Roof Type Composition
Porch Covered Patio(s), Patio
Private Pool Yes
Schools
Elementary Schools Starlight Park College Preparatory And Community School
Middle Schools Estrella Middle School
High Schools Trevor Browne High School
School District Phoenix Union High School District
Others
HOA Fee Include No Fees
Senior Community No
Tax ID 102-64-046
Ownership Fee Simple
Acceptable Financing Cash, Conventional, FHA, VA Loan
Horse Property N
Disclosures Agency Discl Req
Possession Close Of Escrow
Listing Terms Cash, Conventional, FHA, VA Loan
Financing FHA
Special Listing Condition N/A, Owner/Agent
SIMILAR HOMES FOR SALE
Check for similar Single Family Homes at price around $415,000 in Phoenix,AZ

Active
$330,000
6530 W TURNEY Avenue, Phoenix, AZ 85033
Listed by David E Young of HomeSmart4 Beds 2 Baths 1,417 SqFt
Active
$339,000
6426 W MULBERRY Drive, Phoenix, AZ 85033
Listed by Richard Harless of AZ Flat Fee3 Beds 2 Baths 1,964 SqFt
Active
$299,000
7931 W EARLL Drive, Phoenix, AZ 85033
Listed by Paul Sanchez of W and Partners, LLC4 Beds 2 Baths 1,310 SqFt
CONTACT


