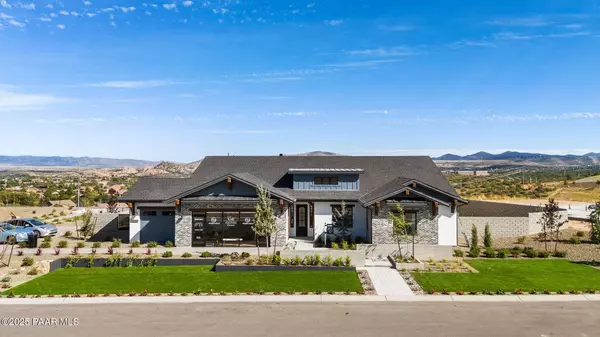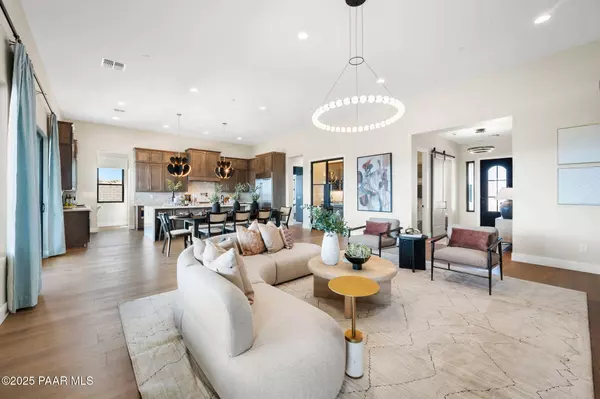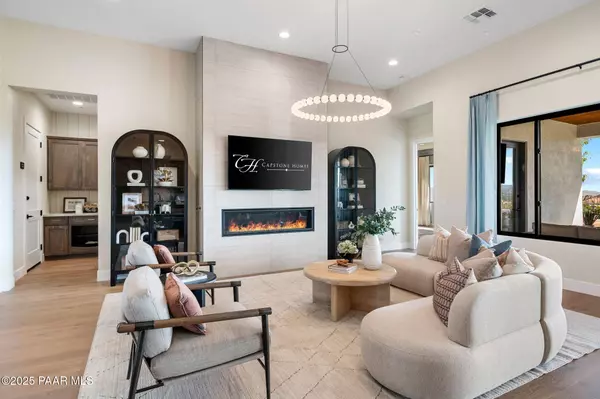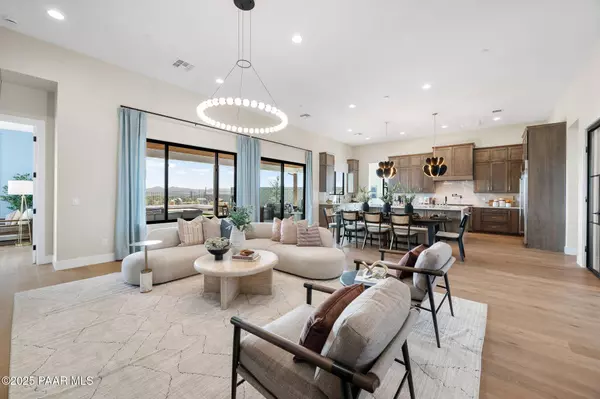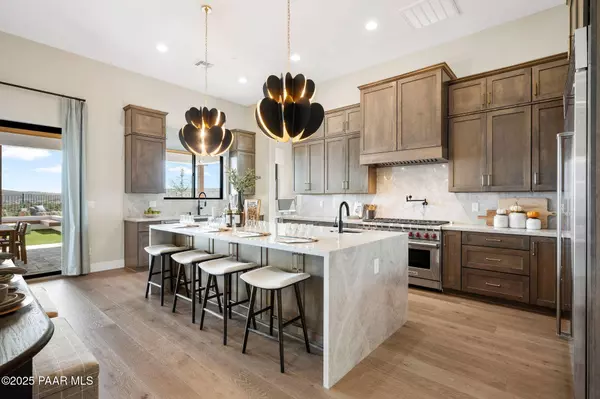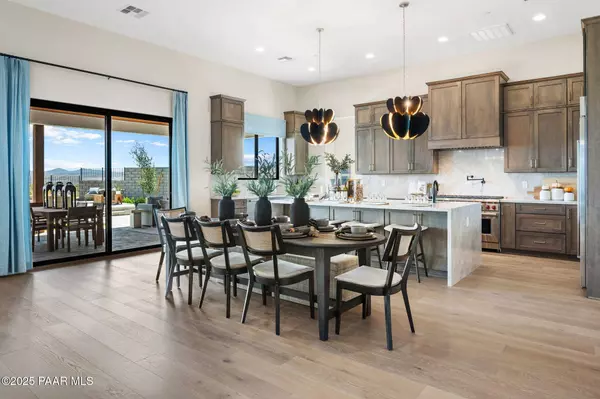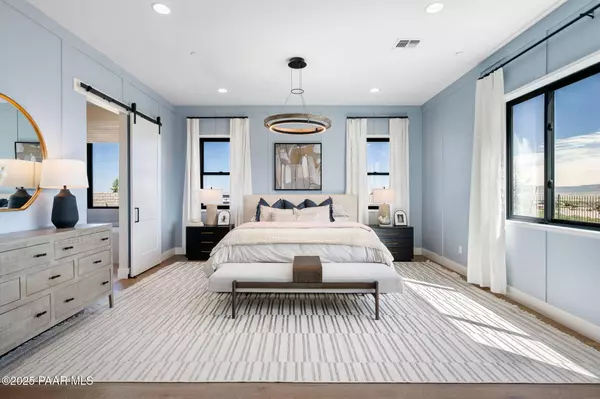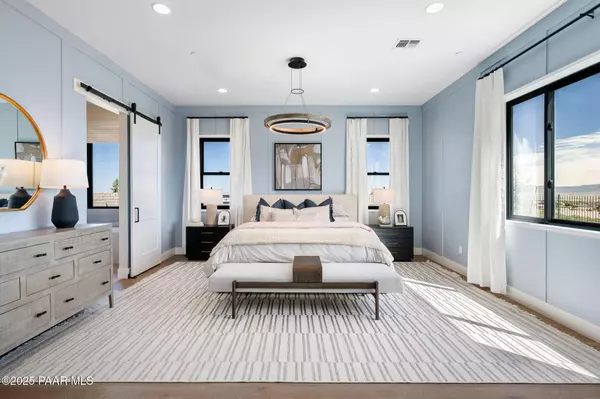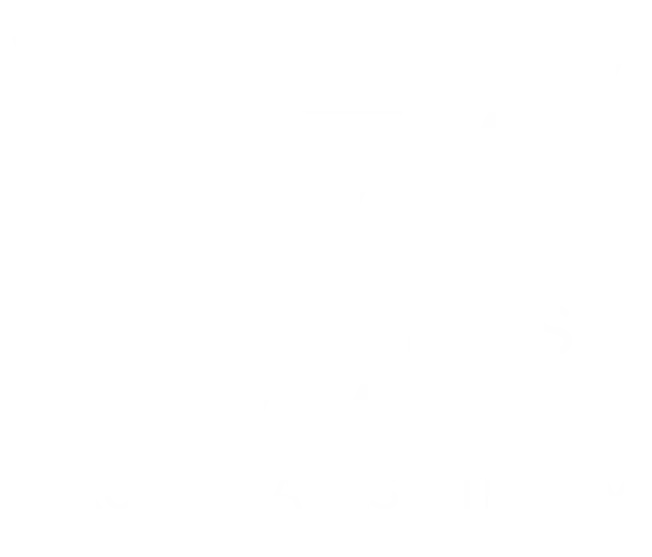
VIRTUAL TOUR
GALLERY
PROPERTY DETAIL
Key Details
Property Type Single Family Home
Sub Type Single Family Residence
Listing Status Active
Purchase Type For Sale
Square Footage 2, 734 sqft
Price per Sqft $548
Subdivision Hidden Hills
MLS Listing ID 1077354
Style Contemporary
Bedrooms 3
Full Baths 3
Half Baths 1
HOA Fees $225/qua
HOA Y/N true
Year Built 2024
Annual Tax Amount $346
Tax Year 2025
Lot Size 0.340 Acres
Acres 0.34
Property Sub-Type Single Family Residence
Source paar
Location
State AZ
County Yavapai
Rooms
Other Rooms Great Room, Laundry Room, Office, Potential Bedroom, Study/Den/Library
Basement Slab
Building
Story 1
Structure Type Energy Star (Yr Blt),Frame,Stucco
Interior
Interior Features Ceiling Fan(s), Wired for Data, Formal Dining, Granite Counters, Kit/Din Combo, Kitchen Island, Live on One Level, Master Downstairs, Quartz Countertops, Walk-In Closet(s), Wash/Dry Connection, Wet Bar, Low Flow Plumbing Fixtures
Heating Electric
Cooling Ceiling Fan(s), Central Air
Flooring Carpet, Tile, Wood
Appliance Disposal, Dryer, ENERGY STAR Qualified Appliances, Gas Cooktop, Microwave, Oven, Trash Compactor, Washer
Exterior
Exterior Feature Landscaping-Front, Landscaping-Rear, Level Entry, Permanent BBQ, Sprinkler/Drip, Storm Gutters, Water Feature
Parking Features Off Street
Garage Spaces 3.0
Fence Back Yard
Utilities Available Cable Available, Electricity Available, Individual Meter, Natural Gas Available, Underground Utilities, WWT - City Sewer
View City, Mountain(s), Panoramic
Roof Type Composition
Street Surface Paved
Road Frontage City Street
Total Parking Spaces 3
Others
Acceptable Financing 1031 Exchange, Cash, Conventional, VA
Listing Terms 1031 Exchange, Cash, Conventional, VA
Virtual Tour https://my.matterport.com/show/?m=c8mNavwKDNz&play=1&qs=0&nt=1&help=2&brand=0&mls=1&
SIMILAR HOMES FOR SALE
Check for similar Single Family Homes at price around $1,498,652 in Prescott,AZ

Active
$1,150,000
12325 N HENRYS Way, Prescott, AZ 86305
Listed by Paul E Schneider of RMA-Mountain Properties4 Beds 3 Baths 2,536 SqFt
Active
$1,600,000
2505 W Black Ridge Trail, Prescott, AZ 86305
Listed by Debbi Avila of RealtyONEGroup Mountain Desert3 Beds 3 Baths 3,200 SqFt
Active
$1,730,500
2638 W Black Ridge Lot 29 Trail, Prescott, AZ 86305
Listed by Debbi Avila of RealtyONEGroup Mountain Desert3 Beds 3 Baths 2,861 SqFt
CONTACT


