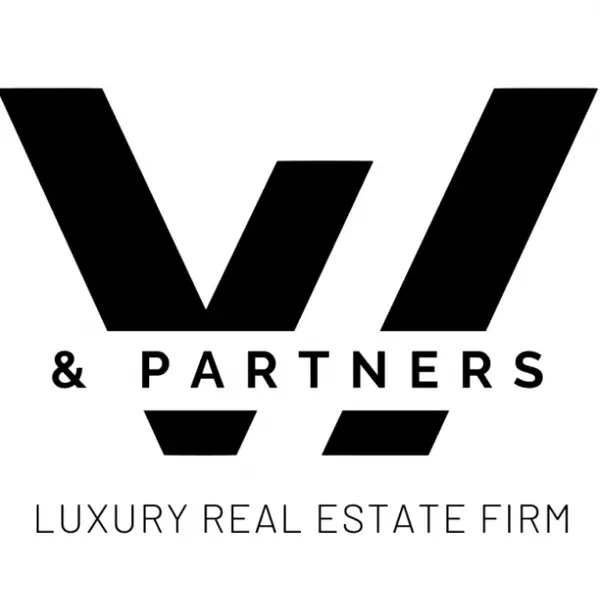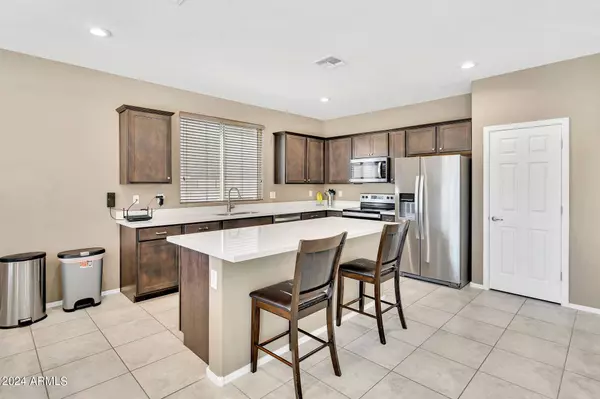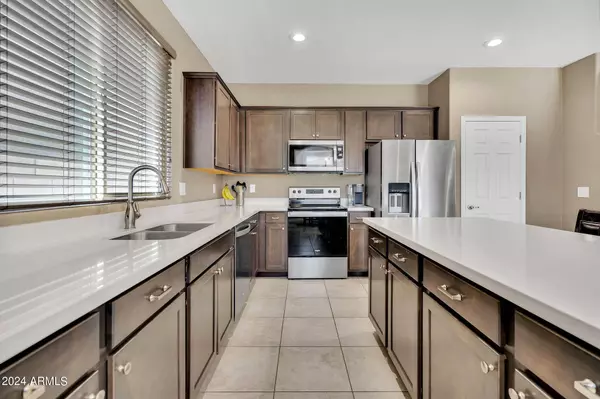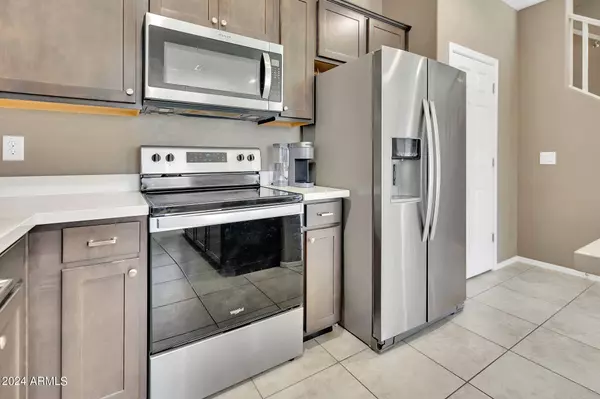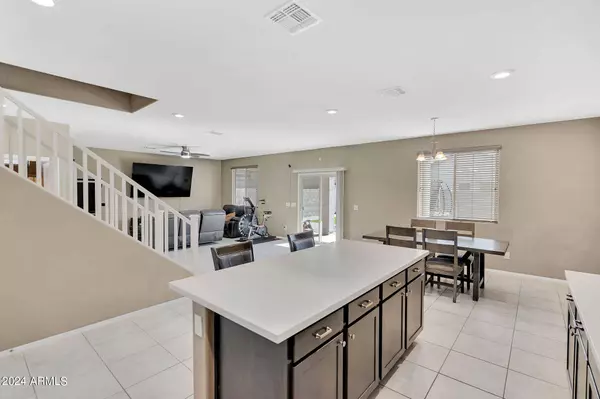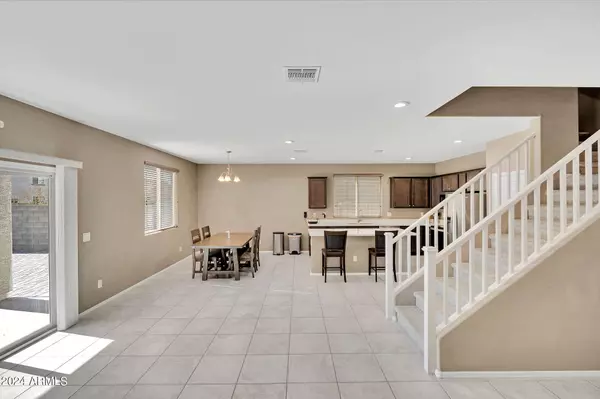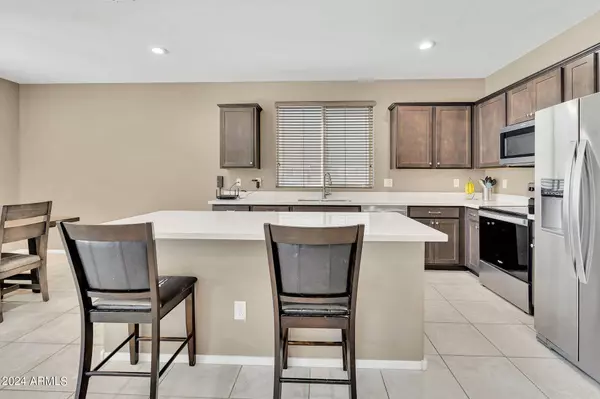
GALLERY
PROPERTY DETAIL
Key Details
Sold Price $510,000
Property Type Single Family Home
Sub Type Single Family Residence
Listing Status Sold
Purchase Type For Sale
Square Footage 2, 624 sqft
Price per Sqft $194
Subdivision West Pointe Estates
MLS Listing ID 6805809
Sold Date 02/28/25
Style Other
Bedrooms 5
HOA Fees $58/mo
HOA Y/N Yes
Year Built 2021
Annual Tax Amount $1,555
Tax Year 2024
Lot Size 4,950 Sqft
Acres 0.11
Property Sub-Type Single Family Residence
Source Arizona Regional Multiple Listing Service (ARMLS)
Location
State AZ
County Maricopa
Community West Pointe Estates
Area Maricopa
Direction From Olive take 71st ave south to Ruth Ave. West on Ruth. North on 71st Ave. West on Lawrence to home.
Rooms
Other Rooms Loft
Master Bedroom Upstairs
Den/Bedroom Plus 6
Separate Den/Office N
Building
Lot Description Gravel/Stone Front, Gravel/Stone Back, Synthetic Grass Back
Story 2
Builder Name unknown
Sewer Public Sewer
Water City Water
Architectural Style Other
New Construction No
Interior
Interior Features High Speed Internet, Granite Counters, Double Vanity, Upstairs, Eat-in Kitchen, Kitchen Island, Pantry, Full Bth Master Bdrm
Heating Electric
Cooling Central Air
Flooring Carpet, Tile
Fireplaces Type None
Fireplace No
Window Features Low-Emissivity Windows,Dual Pane
Appliance Electric Cooktop
SPA None
Laundry Wshr/Dry HookUp Only
Exterior
Parking Features Garage Door Opener
Garage Spaces 2.0
Garage Description 2.0
Fence Block
Pool None
Community Features Near Bus Stop, Playground, Biking/Walking Path
Utilities Available SRP
Roof Type Tile
Porch Patio
Total Parking Spaces 2
Private Pool No
Schools
Elementary Schools Ira A Murphy
Middle Schools Ira A Murphy
High Schools Centennial High School
School District Peoria Unified School District
Others
HOA Name Trestle Mgt group
HOA Fee Include Maintenance Grounds
Senior Community No
Tax ID 143-21-052
Ownership Fee Simple
Acceptable Financing Cash, Conventional, 1031 Exchange, FHA, VA Loan
Horse Property N
Disclosures Seller Discl Avail
Possession Close Of Escrow
Listing Terms Cash, Conventional, 1031 Exchange, FHA, VA Loan
Financing Cash
SIMILAR HOMES FOR SALE
Check for similar Single Family Homes at price around $510,000 in Peoria,AZ

Active
$425,000
9167 N 73RD Lane, Peoria, AZ 85345
Listed by Andrew Zavage of West USA Realty3 Beds 2 Baths 1,476 SqFt
Active
$395,000
8927 W PARADISE Drive, Peoria, AZ 85345
Listed by Steve Tagaloguin of HomeFinder Hub Realty3 Beds 2 Baths 1,575 SqFt
Active
$349,000
8566 N 108TH Lane, Peoria, AZ 85345
Listed by Claudia Grimaldo of eXp Realty3 Beds 2 Baths 1,198 SqFt
CONTACT
