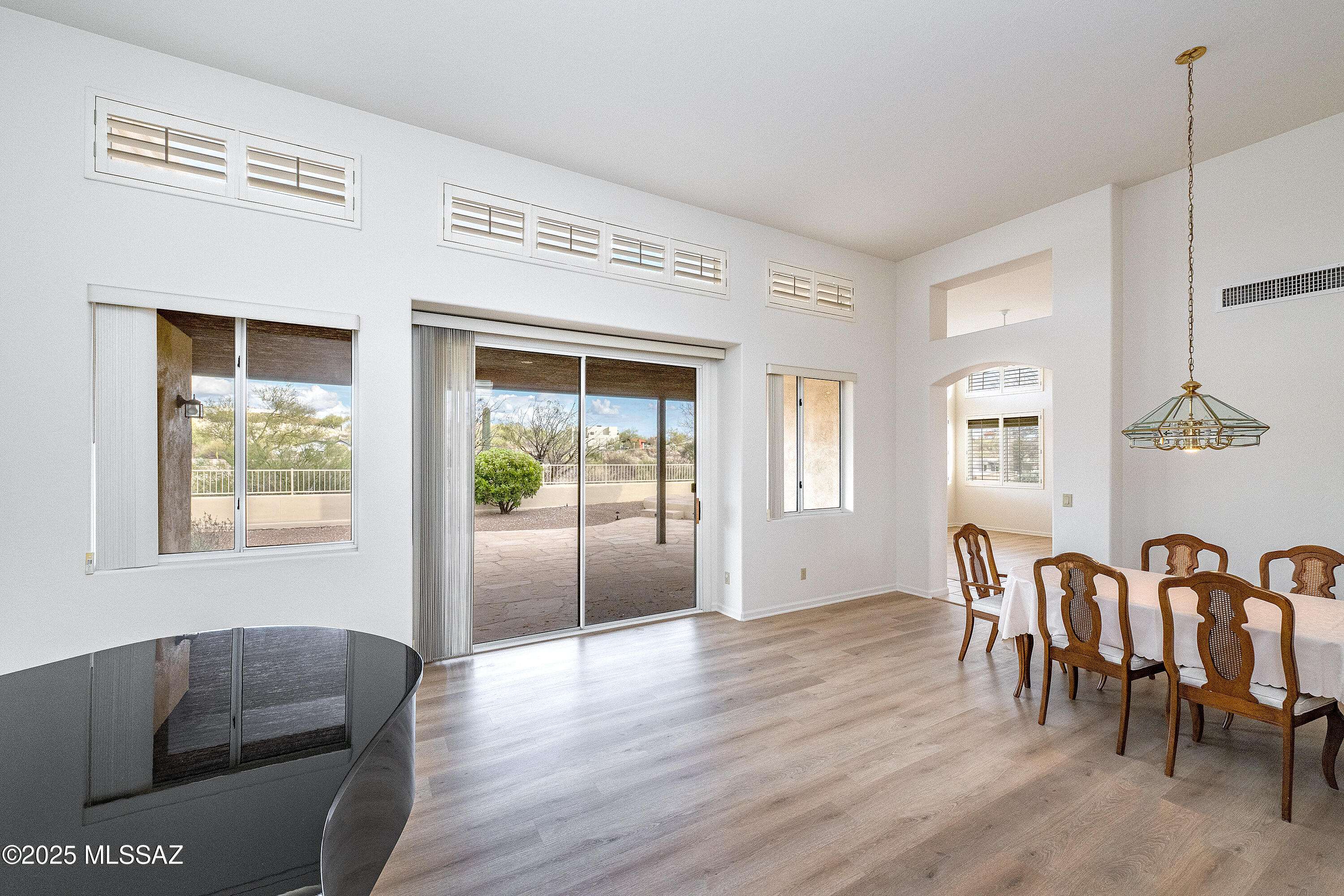3 Beds
3 Baths
2,746 SqFt
3 Beds
3 Baths
2,746 SqFt
OPEN HOUSE
Sat May 10, 11:00am - 2:00pm
Key Details
Property Type Single Family Home
Sub Type Single Family Residence
Listing Status Active
Purchase Type For Sale
Square Footage 2,746 sqft
Price per Sqft $273
Subdivision Promontory Ii (1-29)
MLS Listing ID 22509922
Style Contemporary,Mediterranean,Southwestern
Bedrooms 3
Full Baths 3
HOA Fees $144/mo
HOA Y/N Yes
Year Built 1997
Annual Tax Amount $4,951
Tax Year 2024
Lot Size 0.352 Acres
Acres 0.35
Property Sub-Type Single Family Residence
Property Description
Location
State AZ
County Pima
Area North
Zoning Pima County - CR3
Rooms
Other Rooms None
Guest Accommodations None
Dining Room Breakfast Bar, Dining Area, Formal Dining Room
Kitchen Dishwasher, Electric Cooktop, Electric Oven, Exhaust Fan, Garbage Disposal, Island, Lazy Susan, Microwave, Refrigerator, Reverse Osmosis
Interior
Interior Features Air Purifier, Ceiling Fan(s), Dual Pane Windows, Foyer, High Ceilings 9+, Skylight(s), Skylights, Split Bedroom Plan, Storage, Walk In Closet(s), Water Purifier, Water Softener
Hot Water Natural Gas, Storage Tank
Heating Forced Air, Zoned
Cooling Ceiling Fans, Central Air, Zoned
Flooring Ceramic Tile
Fireplaces Number 1
Fireplaces Type Gas
Fireplace Y
Laundry Dryer, Laundry Room, Sink, Washer
Exterior
Exterior Feature Native Plants
Parking Features Attached Garage/Carport, Electric Door Opener
Garage Spaces 3.0
Fence Masonry, View Fence, Wrought Iron
Community Features Gated, Paved Street, Sidewalks
Amenities Available None
View City, Desert, Mountains, Sunrise, Sunset
Roof Type Built-Up - Reflect,Tile
Accessibility Level
Road Frontage Paved
Private Pool No
Building
Lot Description Adjacent to Wash, East/West Exposure, Elevated Lot, Subdivided
Dwelling Type Single Family Residence
Story One
Sewer Connected
Water City
Level or Stories One
Schools
Elementary Schools Ventana Vista
Middle Schools Esperero Canyon
High Schools Catalina Fthls
School District Catalina Foothills
Others
Senior Community No
Acceptable Financing Cash, Conventional, VA
Horse Property No
Listing Terms Cash, Conventional, VA
Special Listing Condition None







