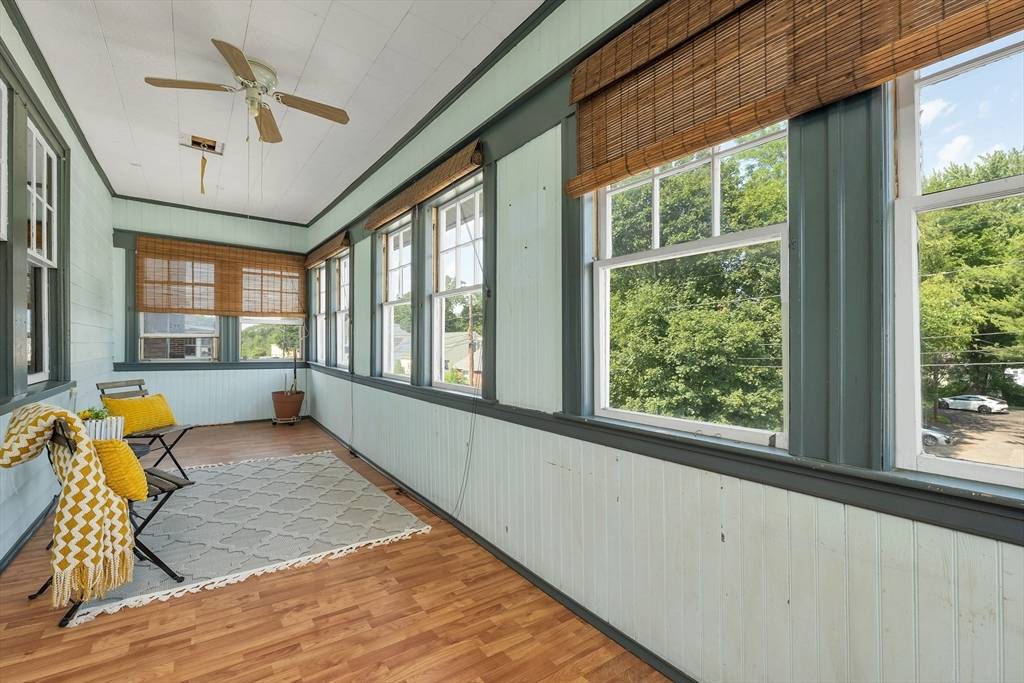4 Beds
2 Baths
2,392 SqFt
4 Beds
2 Baths
2,392 SqFt
OPEN HOUSE
Sun Jun 29, 1:00pm - 3:00pm
Key Details
Property Type Multi-Family
Sub Type Multi Family
Listing Status Active
Purchase Type For Sale
Square Footage 2,392 sqft
Price per Sqft $240
MLS Listing ID 73396121
Bedrooms 4
Full Baths 2
Year Built 1910
Annual Tax Amount $6,877
Tax Year 2025
Lot Size 4,791 Sqft
Acres 0.11
Property Sub-Type Multi Family
Property Description
Location
State MA
County Essex
Zoning RG
Direction Head east on Pelham St turn left onto Peaslee Terr, property is on the left side.
Rooms
Basement Full, Walk-Out Access, Interior Entry, Concrete, Unfinished
Interior
Interior Features Ceiling Fan(s), Bathroom With Tub, Walk-Up Attic, Living Room, Kitchen, Sunroom
Heating Steam, Oil
Flooring Carpet, Hardwood, Wood
Appliance Range, Refrigerator
Exterior
Garage Spaces 1.0
Fence Fenced
Community Features Public Transportation, Shopping, Park, Medical Facility, Highway Access, House of Worship, Public School
Roof Type Shingle
Total Parking Spaces 4
Garage Yes
Building
Lot Description Level
Story 2
Foundation Stone, Brick/Mortar
Sewer Public Sewer
Water Public
Schools
Middle Schools Marsh Grammar
High Schools Methuen High
Others
Senior Community false
Virtual Tour https://www.hommati.com/3DTour-AerialVideo/unbranded/10-12-Peaslee-Terrace-Methuen-Ma-01844--HPI58433979






