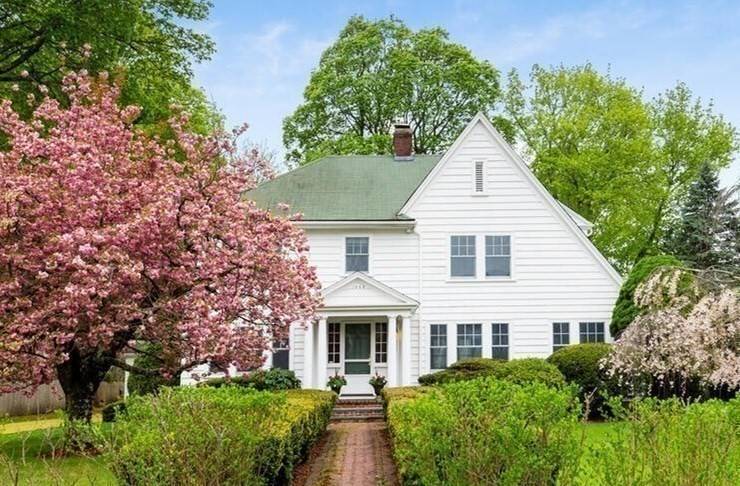4 Beds
2.5 Baths
3,204 SqFt
4 Beds
2.5 Baths
3,204 SqFt
OPEN HOUSE
Fri Jun 27, 11:00am - 12:30pm
Sat Jun 28, 2:00pm - 3:30pm
Key Details
Property Type Single Family Home
Sub Type Single Family Residence
Listing Status Active
Purchase Type For Sale
Square Footage 3,204 sqft
Price per Sqft $479
Subdivision Munroe Hill
MLS Listing ID 73397196
Style Colonial
Bedrooms 4
Full Baths 2
Half Baths 1
HOA Y/N false
Year Built 1928
Annual Tax Amount $18,259
Tax Year 2025
Lot Size 0.410 Acres
Acres 0.41
Property Sub-Type Single Family Residence
Property Description
Location
State MA
County Middlesex
Zoning RS
Direction Corner of Massachusetts Avenue and Slocum Road.
Rooms
Basement Full, Partially Finished, Bulkhead, Radon Remediation System, Concrete
Primary Bedroom Level Second
Dining Room Coffered Ceiling(s), Flooring - Hardwood, Window(s) - Bay/Bow/Box, French Doors, Chair Rail, Pocket Door
Kitchen Flooring - Hardwood, Window(s) - Bay/Bow/Box, Dining Area, Countertops - Stone/Granite/Solid, Kitchen Island, Cabinets - Upgraded, Gas Stove, Pocket Door
Interior
Interior Features Sun Room, Play Room, Mud Room, Walk-up Attic
Heating Hot Water, Natural Gas
Cooling None
Flooring Hardwood, Flooring - Hardwood, Flooring - Wall to Wall Carpet
Fireplaces Number 1
Fireplaces Type Living Room
Appliance Gas Water Heater, Water Heater, Range, Dishwasher, Disposal, Refrigerator, Washer, Dryer
Laundry In Basement
Exterior
Exterior Feature Permeable Paving, Deck, Rain Gutters, Garden
Garage Spaces 2.0
Community Features Public Transportation, Shopping, Walk/Jog Trails, Bike Path, Conservation Area, Highway Access, Public School, Sidewalks
Utilities Available for Gas Range
Roof Type Shingle
Total Parking Spaces 6
Garage Yes
Building
Lot Description Corner Lot, Level
Foundation Concrete Perimeter
Sewer Public Sewer
Water Public
Architectural Style Colonial
Schools
Elementary Schools Hastings
Middle Schools Diamond
High Schools Lhs
Others
Senior Community false





