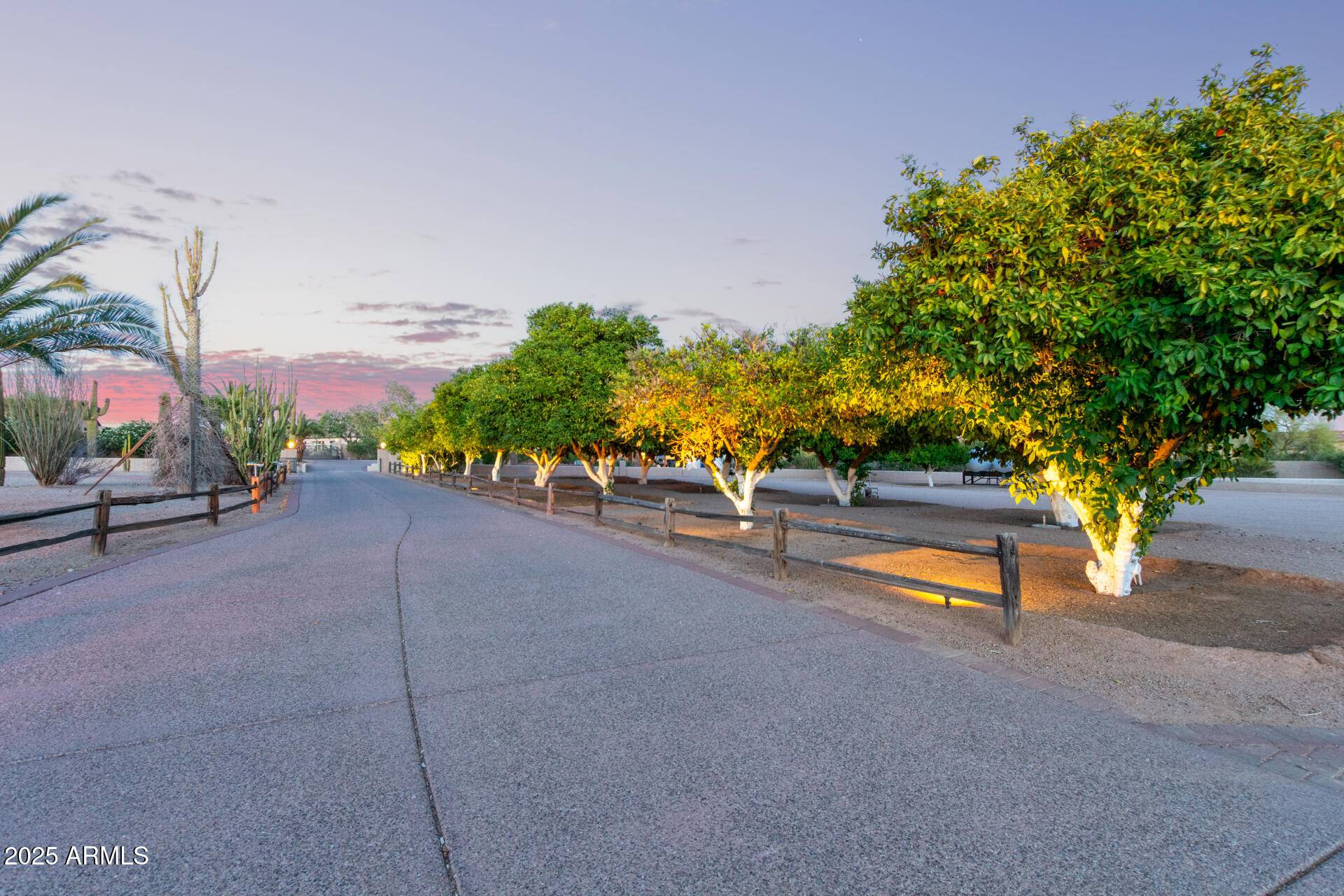3 Beds
5.5 Baths
7,033 SqFt
3 Beds
5.5 Baths
7,033 SqFt
Key Details
Property Type Single Family Home
Sub Type Single Family Residence
Listing Status Active Under Contract
Purchase Type For Sale
Square Footage 7,033 sqft
Price per Sqft $369
Subdivision Estrella Vista
MLS Listing ID 6885303
Style Other
Bedrooms 3
HOA Y/N Yes
Year Built 1981
Annual Tax Amount $8,707
Tax Year 2024
Lot Size 4.404 Acres
Acres 4.4
Property Sub-Type Single Family Residence
Source Arizona Regional Multiple Listing Service (ARMLS)
Property Description
Location
State AZ
County Maricopa
Community Estrella Vista
Direction Head north on Hawes Rd, Turn left onto E Hermosa Vista Dr, Turn left onto N Bridlewood, Turn left onto E Laurel St, Continue straight onto N Hillridge. Property will be on the right and is gated.
Rooms
Other Rooms Guest Qtrs-Sep Entrn, ExerciseSauna Room, Separate Workshop, Media Room, Family Room, BonusGame Room
Basement Finished, Full
Guest Accommodations 1158.0
Master Bedroom Not split
Den/Bedroom Plus 5
Separate Den/Office Y
Interior
Interior Features High Speed Internet, Granite Counters, Double Vanity, Eat-in Kitchen, Breakfast Bar, 9+ Flat Ceilings, Vaulted Ceiling(s), Kitchen Island, Bidet, Full Bth Master Bdrm, Separate Shwr & Tub, Tub with Jets
Heating Electric
Cooling Central Air, Both Refrig & Evap, Ceiling Fan(s), Programmable Thmstat, See Remarks
Flooring Carpet, Tile
Fireplaces Type Fire Pit, 2 Fireplace, Family Room, Master Bedroom
Fireplace Yes
Window Features Dual Pane,Wood Frames
Appliance Electric Cooktop
SPA Private
Exterior
Exterior Feature Misting System, Private Yard, Storage, Built-in Barbecue, Separate Guest House
Parking Features Tandem Garage, RV Access/Parking, Gated, RV Gate, Garage Door Opener, Extended Length Garage, Direct Access, Circular Driveway, Over Height Garage, Detached, RV Garage
Garage Spaces 8.0
Carport Spaces 2
Garage Description 8.0
Fence Block
Pool Fenced, Private
Community Features Pickleball, Gated, Community Spa, Community Spa Htd, Community Pool Htd, Community Pool, Community Media Room, Tennis Court(s), Playground, Biking/Walking Path, Fitness Center
Utilities Available Propane
View City Light View(s), Mountain(s)
Roof Type Tile,Built-Up,Foam
Porch Covered Patio(s), Patio
Building
Lot Description Sprinklers In Rear, Sprinklers In Front, Corner Lot, Desert Back, Desert Front, Dirt Front, Dirt Back, Grass Front, Auto Timer H2O Front, Auto Timer H2O Back
Story 2
Builder Name CUSTOM
Sewer Septic in & Cnctd, Septic Tank
Water Private Well, Onsite Well, City Water
Architectural Style Other
Structure Type Misting System,Private Yard,Storage,Built-in Barbecue, Separate Guest House
New Construction No
Schools
Elementary Schools Las Sendas Elementary School
Middle Schools Fremont Junior High School
High Schools Red Mountain High School
School District Mesa Unified District
Others
HOA Name Mountain Bridge Comm
HOA Fee Include Maintenance Grounds
Senior Community No
Tax ID 219-26-398
Ownership Fee Simple
Acceptable Financing Cash, Conventional
Horse Property N
Horse Feature See Remarks
Listing Terms Cash, Conventional
Virtual Tour https://my.matterport.com/show/?m=ZFSrBUC79Er&mls=1

Copyright 2025 Arizona Regional Multiple Listing Service, Inc. All rights reserved.






