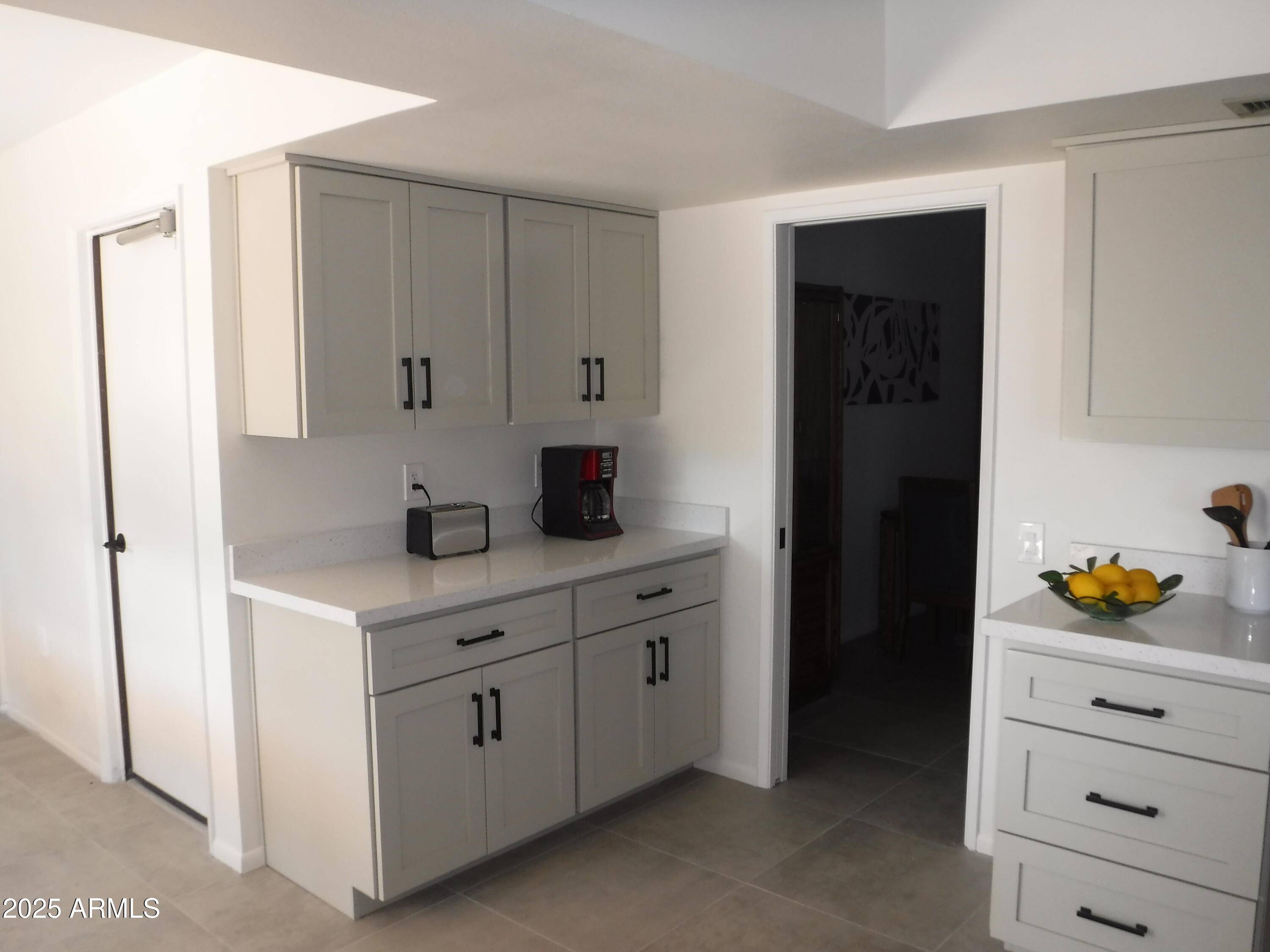2 Beds
2 Baths
1,953 SqFt
2 Beds
2 Baths
1,953 SqFt
Key Details
Property Type Single Family Home
Sub Type Single Family Residence
Listing Status Active
Purchase Type For Rent
Square Footage 1,953 sqft
Subdivision Sun City West Unit 18
MLS Listing ID 6889032
Style Ranch
Bedrooms 2
HOA Y/N No
Year Built 1982
Lot Size 9,200 Sqft
Acres 0.21
Property Sub-Type Single Family Residence
Source Arizona Regional Multiple Listing Service (ARMLS)
Property Description
Location
State AZ
County Maricopa
Community Sun City West Unit 18
Direction North on RH Johnson, right on 128th Ave., left on Beardsley, right on Seville,
Rooms
Other Rooms Family Room
Master Bedroom Split
Den/Bedroom Plus 2
Separate Den/Office N
Interior
Interior Features High Speed Internet, Granite Counters, Double Vanity, Master Downstairs, Eat-in Kitchen, Breakfast Bar, No Interior Steps, Pantry, 3/4 Bath Master Bdrm
Heating Electric
Cooling Central Air, Ceiling Fan(s), Programmable Thmstat
Flooring Carpet, Tile
Fireplaces Type No Fireplace
Furnishings Negotiable
Fireplace No
Window Features Skylight(s),Solar Screens
SPA None
Laundry In Unit, Dryer Included, Inside, Washer Included
Exterior
Parking Features Garage Door Opener, Attch'd Gar Cabinets, Golf Cart Garage
Garage Spaces 2.0
Garage Description 2.0
Fence None
Community Features Golf, Pickleball, Community Spa, Community Spa Htd, Community Pool Htd, Community Pool, Tennis Court(s), Biking/Walking Path, Clubhouse, Fitness Center
Roof Type Composition
Porch Covered Patio(s), Patio
Building
Lot Description Desert Back, Gravel/Stone Front, Gravel/Stone Back, Auto Timer H2O Front, Auto Timer H2O Back
Story 1
Builder Name Del Webb
Sewer Sewer in & Cnctd, Public Sewer
Water City Water
Architectural Style Ranch
New Construction No
Schools
Elementary Schools Adult
Middle Schools Adult
High Schools Adult
School District Adult
Others
Pets Allowed No
Senior Community Yes
Tax ID 232-10-076
Horse Property N
Special Listing Condition Owner/Agent, Age Rstrt (See Rmks)

Copyright 2025 Arizona Regional Multiple Listing Service, Inc. All rights reserved.






