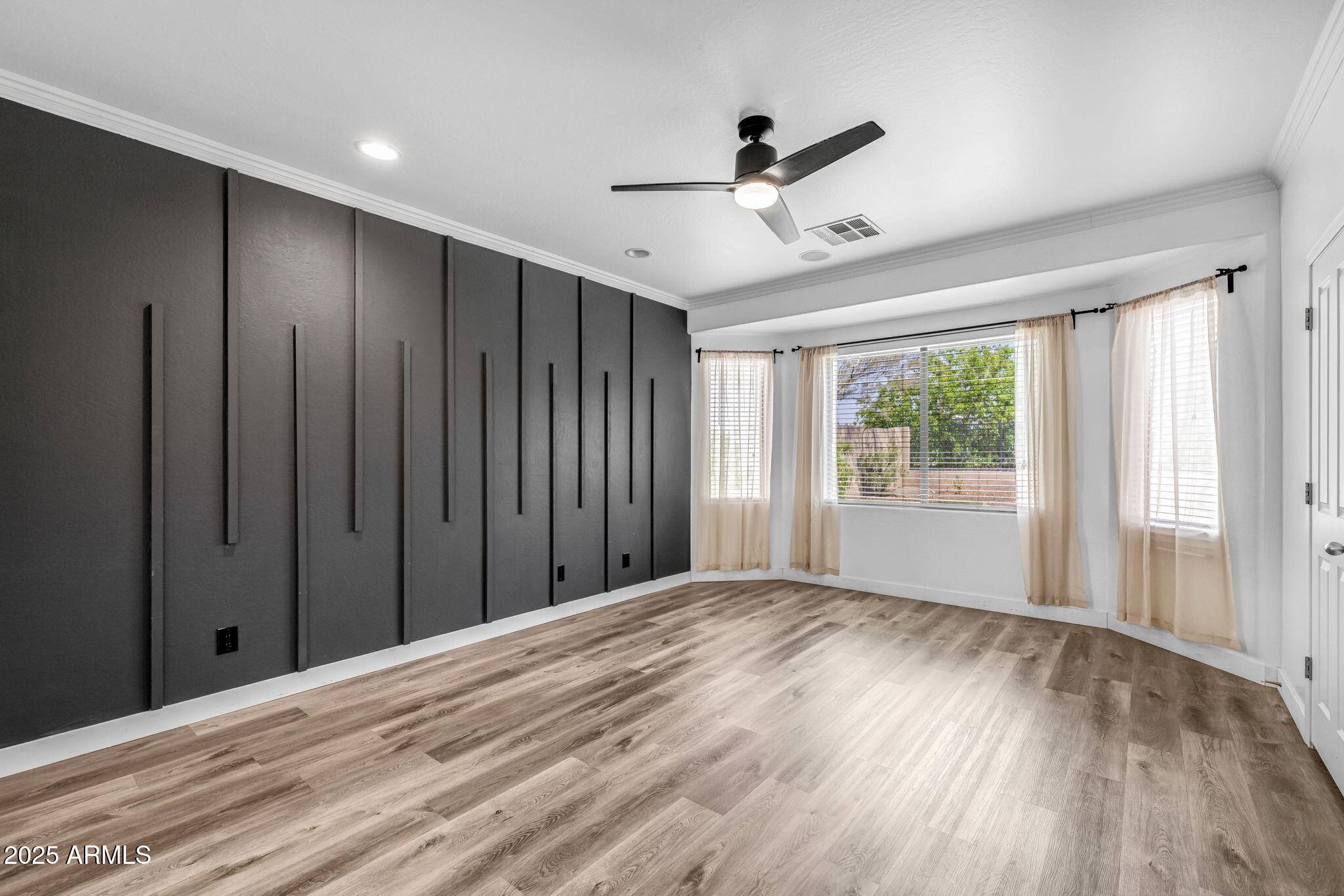3 Beds
2 Baths
2,234 SqFt
3 Beds
2 Baths
2,234 SqFt
Key Details
Property Type Single Family Home
Sub Type Single Family Residence
Listing Status Active
Purchase Type For Sale
Square Footage 2,234 sqft
Price per Sqft $261
Subdivision Gila River Ranches Unit 1
MLS Listing ID 6893017
Style Ranch
Bedrooms 3
HOA Fees $195/qua
HOA Y/N Yes
Year Built 2006
Annual Tax Amount $2,115
Tax Year 2024
Lot Size 8,224 Sqft
Acres 0.19
Property Sub-Type Single Family Residence
Source Arizona Regional Multiple Listing Service (ARMLS)
Property Description
Location
State AZ
County Maricopa
Community Gila River Ranches Unit 1
Direction E ON ELLIOT 2.5 MI S ON MOUNTAIN RD., E ON SLOAN, S. EMERY, E. ON SONRISA AVE.
Rooms
Master Bedroom Split
Den/Bedroom Plus 4
Separate Den/Office Y
Interior
Interior Features Smart Home, Breakfast Bar, 9+ Flat Ceilings, Full Bth Master Bdrm, Separate Shwr & Tub
Heating Natural Gas
Cooling Central Air, Ceiling Fan(s)
Flooring Laminate
Fireplaces Type 1 Fireplace, Gas
Fireplace Yes
SPA None
Exterior
Parking Features Direct Access
Garage Spaces 2.0
Garage Description 2.0
Fence Block, Wrought Iron
Pool Play Pool
Community Features Playground
Roof Type Tile
Accessibility Accessible Approach with Ramp, Hard/Low Nap Floors, Bath Lever Faucets
Porch Covered Patio(s), Patio
Building
Lot Description Grass Front, Grass Back
Story 1
Builder Name Meritage
Sewer Public Sewer
Water City Water
Architectural Style Ranch
New Construction No
Schools
Elementary Schools Gateway Polytechnic Academy
Middle Schools Eastmark High School
High Schools Eastmark High School
School District Queen Creek Unified District
Others
HOA Name Desert Valley HOA
HOA Fee Include Maintenance Grounds
Senior Community No
Tax ID 312-14-631
Ownership Fee Simple
Acceptable Financing Cash, FannieMae (HomePath), Conventional, FHA, VA Loan
Horse Property N
Listing Terms Cash, FannieMae (HomePath), Conventional, FHA, VA Loan

Copyright 2025 Arizona Regional Multiple Listing Service, Inc. All rights reserved.






