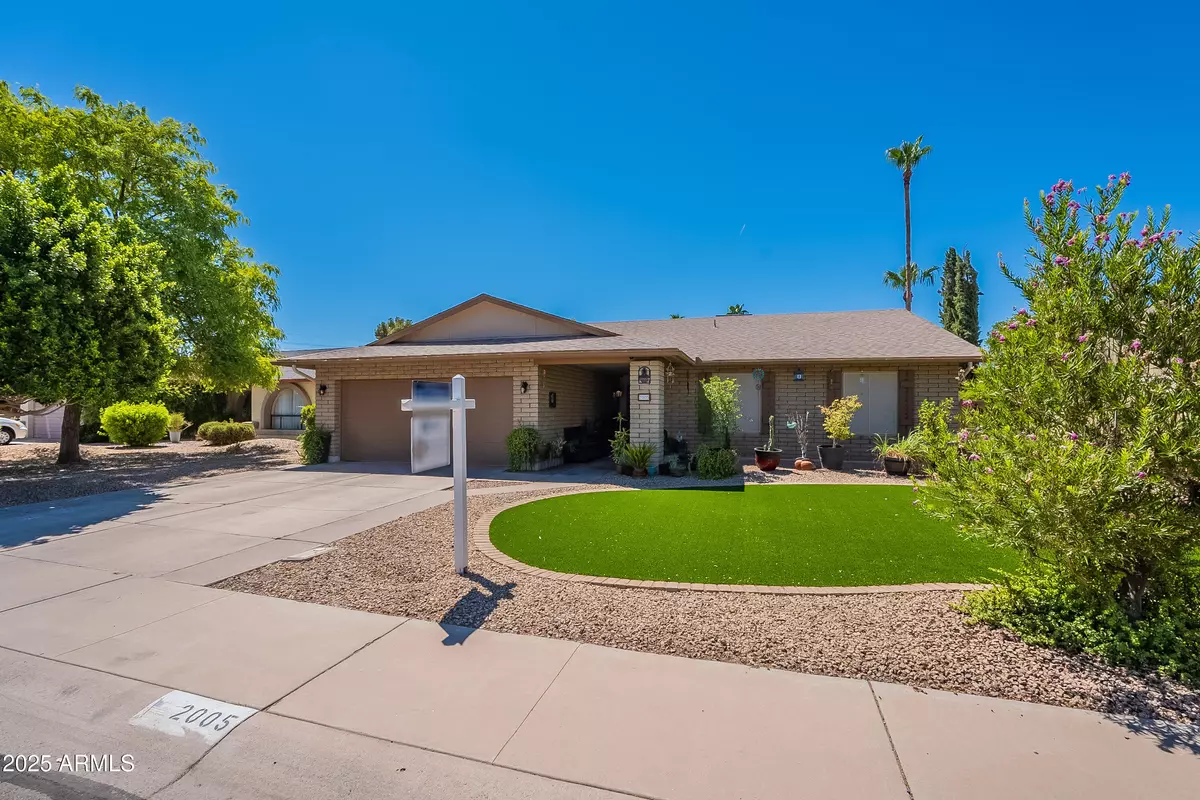4 Beds
2 Baths
1,698 SqFt
4 Beds
2 Baths
1,698 SqFt
OPEN HOUSE
Sat Aug 02, 11:00am - 2:00pm
Key Details
Property Type Single Family Home
Sub Type Single Family Residence
Listing Status Active
Purchase Type For Sale
Square Footage 1,698 sqft
Price per Sqft $303
Subdivision Tierra Dobson 1
MLS Listing ID 6894050
Style Ranch
Bedrooms 4
HOA Y/N No
Year Built 1984
Annual Tax Amount $1,651
Tax Year 2024
Lot Size 7,590 Sqft
Acres 0.17
Property Sub-Type Single Family Residence
Source Arizona Regional Multiple Listing Service (ARMLS)
Property Description
Location
State AZ
County Maricopa
Community Tierra Dobson 1
Direction Go East on Warner from the 101 to N Bullmoose Dr, turn left, turn right onto N Los Altos Dr., turn right onto W El Alba Way,
Rooms
Other Rooms Family Room
Den/Bedroom Plus 4
Separate Den/Office N
Interior
Interior Features Eat-in Kitchen, Full Bth Master Bdrm
Heating Electric
Cooling Central Air, Ceiling Fan(s)
Flooring Carpet, Laminate
Fireplaces Type None
Fireplace No
Window Features Dual Pane,Tinted Windows,Vinyl Frame
Appliance Electric Cooktop
SPA None
Exterior
Parking Features Garage Door Opener
Garage Spaces 2.0
Garage Description 2.0
Fence Block
Pool Fenced
Community Features Near Bus Stop
Roof Type Composition
Porch Covered Patio(s)
Private Pool Yes
Building
Lot Description Alley, Synthetic Grass Frnt, Synthetic Grass Back
Story 1
Builder Name unknown
Sewer Public Sewer
Water City Water
Architectural Style Ranch
New Construction No
Schools
Elementary Schools Summit Academy
Middle Schools Summit Academy
High Schools Dobson High School
School District Mesa Unified District
Others
HOA Fee Include No Fees
Senior Community No
Tax ID 302-79-541
Ownership Fee Simple
Acceptable Financing Cash, Conventional, FHA, VA Loan
Horse Property N
Listing Terms Cash, Conventional, FHA, VA Loan

Copyright 2025 Arizona Regional Multiple Listing Service, Inc. All rights reserved.






