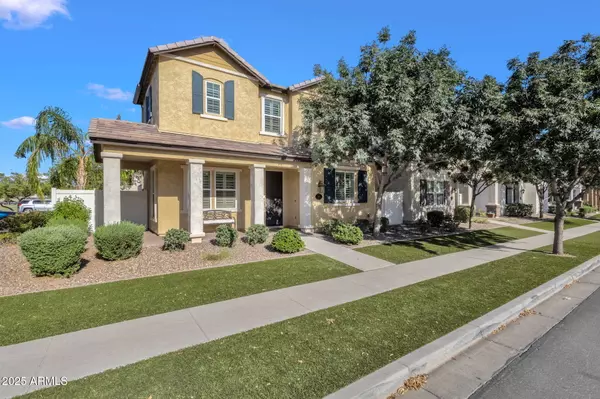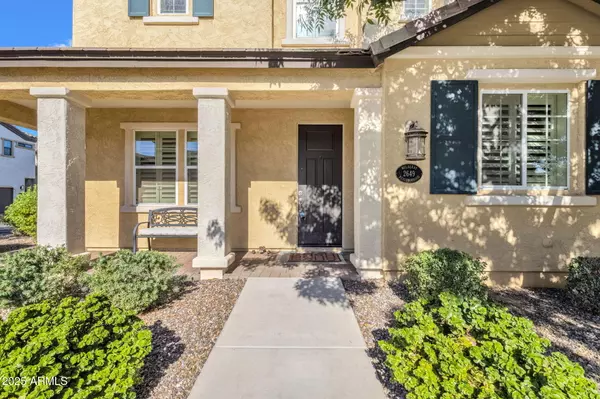3 Beds
2.5 Baths
1,730 SqFt
3 Beds
2.5 Baths
1,730 SqFt
OPEN HOUSE
Sat Aug 02, 1:30pm - 4:00pm
Key Details
Property Type Single Family Home
Sub Type Single Family Residence
Listing Status Active
Purchase Type For Sale
Square Footage 1,730 sqft
Price per Sqft $268
Subdivision Mulberry Parcel 4
MLS Listing ID 6899654
Style Ranch
Bedrooms 3
HOA Fees $486/qua
HOA Y/N Yes
Year Built 2016
Annual Tax Amount $1,464
Tax Year 2024
Lot Size 3,555 Sqft
Acres 0.08
Property Sub-Type Single Family Residence
Source Arizona Regional Multiple Listing Service (ARMLS)
Property Description
Location
State AZ
County Maricopa
Community Mulberry Parcel 4
Direction From Highway 60, get on S Signal Butte Rd, take a right on to E Guadalupe Rd, right on S Sabrina, left on to E Naranja, right on to S Valle Verde, then left on to E Nopal Ave, Home is on the right.
Rooms
Other Rooms Family Room
Master Bedroom Upstairs
Den/Bedroom Plus 3
Separate Den/Office N
Interior
Interior Features High Speed Internet, Granite Counters, Double Vanity, Upstairs, Eat-in Kitchen, Pantry, 3/4 Bath Master Bdrm
Heating ENERGY STAR Qualified Equipment
Cooling Central Air, ENERGY STAR Qualified Equipment
Flooring Carpet, Tile
Fireplaces Type None
Fireplace No
Window Features Dual Pane,ENERGY STAR Qualified Windows
Appliance Gas Cooktop
SPA None
Laundry Engy Star (See Rmks), Wshr/Dry HookUp Only
Exterior
Exterior Feature Private Street(s)
Parking Features Garage Door Opener
Garage Spaces 2.0
Garage Description 2.0
Fence Block
Landscape Description Irrigation Back
Community Features Pickleball, Playground, Biking/Walking Path
Roof Type Tile
Private Pool No
Building
Lot Description Sprinklers In Rear, Corner Lot, Synthetic Grass Back, Auto Timer H2O Back, Irrigation Back
Story 2
Builder Name Bradford Homes
Sewer Public Sewer
Water City Water
Architectural Style Ranch
Structure Type Private Street(s)
New Construction No
Schools
Elementary Schools Augusta Ranch Elementary
Middle Schools Desert Ridge Jr. High
High Schools Desert Ridge High
School District Gilbert Unified District
Others
HOA Name Mulberry Community
HOA Fee Include Maintenance Grounds,Street Maint,Front Yard Maint
Senior Community No
Tax ID 312-02-781
Ownership Fee Simple
Acceptable Financing Cash, Conventional, FHA, VA Loan
Horse Property N
Listing Terms Cash, Conventional, FHA, VA Loan

Copyright 2025 Arizona Regional Multiple Listing Service, Inc. All rights reserved.






