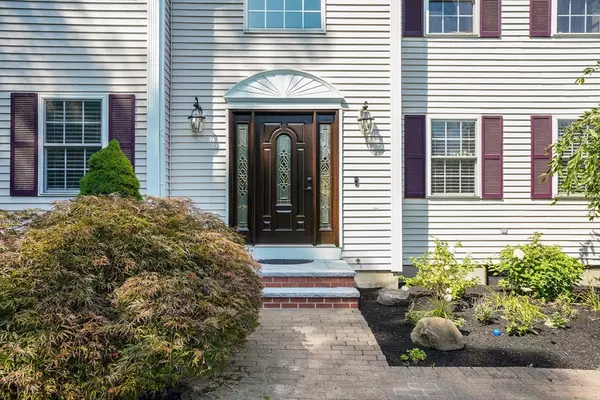4 Beds
2.5 Baths
3,624 SqFt
4 Beds
2.5 Baths
3,624 SqFt
Key Details
Property Type Single Family Home
Sub Type Single Family Residence
Listing Status Active
Purchase Type For Sale
Square Footage 3,624 sqft
Price per Sqft $262
MLS Listing ID 73417092
Style Colonial
Bedrooms 4
Full Baths 2
Half Baths 1
HOA Y/N false
Year Built 2000
Annual Tax Amount $9,001
Tax Year 2025
Lot Size 1.870 Acres
Acres 1.87
Property Sub-Type Single Family Residence
Property Description
Location
State MA
County Essex
Area East Methuen
Zoning RR
Direction Merrimack st to Tobey Ave to Arcola/Addison a to Guilford Ave to Natasha
Rooms
Family Room Vaulted Ceiling(s), Flooring - Hardwood, Window(s) - Picture
Basement Full, Walk-Out Access, Garage Access, Concrete
Primary Bedroom Level Second
Dining Room Flooring - Wood, Chair Rail
Kitchen Bathroom - Half, Flooring - Hardwood, Flooring - Wood, Dining Area, Pantry, Kitchen Island, Cable Hookup, Dryer Hookup - Electric, Recessed Lighting, Washer Hookup, Lighting - Pendant
Interior
Interior Features Home Office, Game Room, Walk-up Attic, Internet Available - Satellite
Heating Forced Air, Propane
Cooling Central Air, Dual
Flooring Tile, Carpet, Hardwood, Flooring - Stone/Ceramic Tile
Fireplaces Number 2
Fireplaces Type Family Room, Living Room
Appliance Water Heater, Dishwasher, Microwave, Refrigerator, Water Softener, Plumbed For Ice Maker
Laundry First Floor, Electric Dryer Hookup, Washer Hookup
Exterior
Exterior Feature Patio, Covered Patio/Deck, Rain Gutters, Storage, Sprinkler System, Decorative Lighting, Screens, Fenced Yard, Fruit Trees, Garden, Stone Wall
Garage Spaces 2.0
Fence Fenced
Community Features Public Transportation, Shopping, Tennis Court(s), Park, Walk/Jog Trails, Golf, Medical Facility, Laundromat, Bike Path, Conservation Area, Highway Access, House of Worship, Private School, Public School, University
Utilities Available for Electric Range, for Electric Dryer, Washer Hookup, Icemaker Connection
Roof Type Shingle
Total Parking Spaces 4
Garage Yes
Building
Lot Description Wooded
Foundation Concrete Perimeter
Sewer Private Sewer
Water Private
Architectural Style Colonial
Schools
Elementary Schools Methuen
Middle Schools Methuen
High Schools Methuen
Others
Senior Community false
Virtual Tour https://iplayerhd.com/player/video/07cff6bb-78bb-4fd2-979f-69dcb1ebeb62/share






