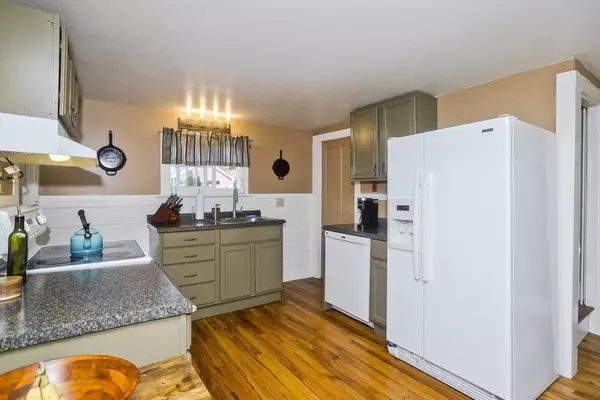2 Beds
1 Bath
1,208 SqFt
2 Beds
1 Bath
1,208 SqFt
OPEN HOUSE
Sat Aug 16, 11:00am - 1:00pm
Sun Aug 17, 11:00am - 1:00pm
Key Details
Property Type Single Family Home
Sub Type Single Family Residence
Listing Status Active
Purchase Type For Sale
Square Footage 1,208 sqft
Price per Sqft $281
MLS Listing ID 73417201
Style Antique,Farmhouse
Bedrooms 2
Full Baths 1
HOA Y/N false
Year Built 1835
Annual Tax Amount $3,994
Tax Year 2025
Lot Size 1.000 Acres
Acres 1.0
Property Sub-Type Single Family Residence
Property Description
Location
State MA
County Hampden
Area Wyben
Zoning RR
Direction GPS
Rooms
Basement Full, Interior Entry, Concrete, Unfinished
Primary Bedroom Level Second
Dining Room Flooring - Hardwood, Lighting - Overhead
Kitchen Flooring - Hardwood, Pantry
Interior
Interior Features Internet Available - Unknown
Heating Forced Air, Propane, Pellet Stove
Cooling Central Air
Flooring Wood, Tile
Appliance Water Heater, Range, Dishwasher, Refrigerator, Washer, Dryer
Laundry Ceiling - Vaulted, Electric Dryer Hookup, Exterior Access, Recessed Lighting, Washer Hookup, Lighting - Overhead, First Floor
Exterior
Exterior Feature Porch
Garage Spaces 1.0
Utilities Available for Electric Range
View Y/N Yes
View Scenic View(s)
Roof Type Shingle
Total Parking Spaces 2
Garage Yes
Building
Lot Description Level
Foundation Stone
Sewer Private Sewer
Water Private
Architectural Style Antique, Farmhouse
Others
Senior Community false
Acceptable Financing Contract
Listing Terms Contract






