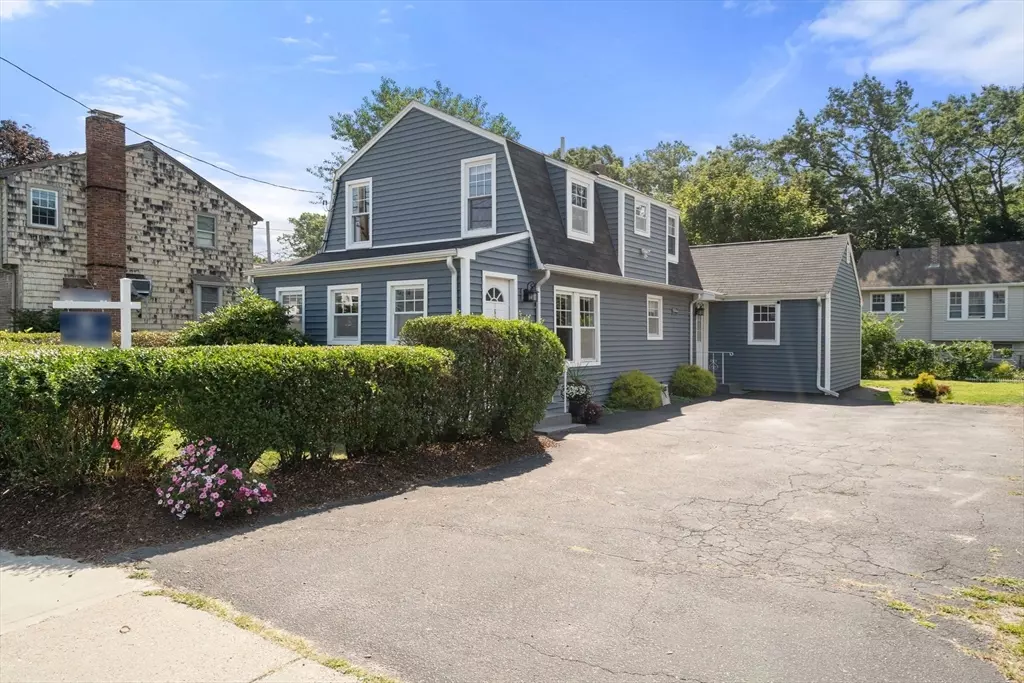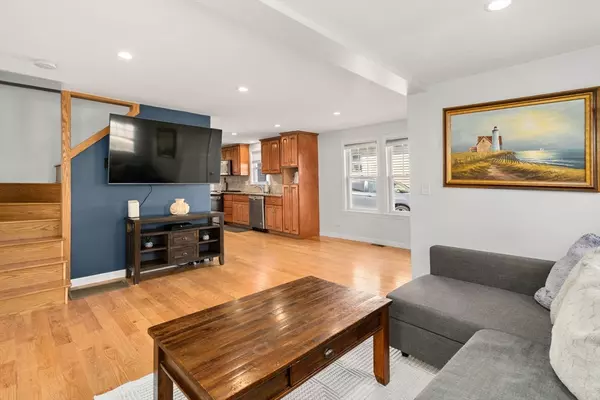4 Beds
2 Baths
1,334 SqFt
4 Beds
2 Baths
1,334 SqFt
OPEN HOUSE
Sat Aug 16, 12:00pm - 1:30pm
Sun Aug 17, 12:00pm - 1:30pm
Key Details
Property Type Single Family Home
Sub Type Single Family Residence
Listing Status Active
Purchase Type For Sale
Square Footage 1,334 sqft
Price per Sqft $483
MLS Listing ID 73417385
Style Colonial
Bedrooms 4
Full Baths 2
HOA Y/N false
Year Built 1906
Annual Tax Amount $5,379
Tax Year 2025
Lot Size 5,227 Sqft
Acres 0.12
Property Sub-Type Single Family Residence
Property Description
Location
State MA
County Norfolk
Zoning RESB
Direction Use GPS
Rooms
Basement Unfinished
Primary Bedroom Level First
Dining Room Flooring - Hardwood, Lighting - Sconce
Kitchen Flooring - Hardwood, Countertops - Stone/Granite/Solid, Open Floorplan, Recessed Lighting, Stainless Steel Appliances, Gas Stove, Peninsula
Interior
Interior Features Mud Room
Heating Forced Air, Natural Gas
Cooling Central Air
Flooring Hardwood, Flooring - Stone/Ceramic Tile
Appliance Gas Water Heater, Range, Dishwasher, Refrigerator, Washer, Dryer
Laundry First Floor
Exterior
Exterior Feature Deck - Wood
Community Features Public Transportation, Walk/Jog Trails, Highway Access, House of Worship, Marina
Utilities Available for Gas Range
Waterfront Description 3/10 to 1/2 Mile To Beach
Roof Type Shingle
Total Parking Spaces 6
Garage No
Building
Foundation Concrete Perimeter
Sewer Public Sewer
Water Public
Architectural Style Colonial
Schools
Elementary Schools Atherton Hough
Middle Schools Broad Meadows
High Schools Quincy High School
Others
Senior Community false






