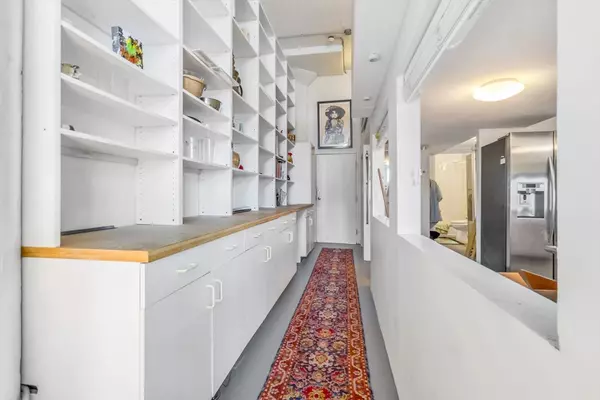1 Bed
1 Bath
763 SqFt
1 Bed
1 Bath
763 SqFt
OPEN HOUSE
Sat Aug 16, 2:30pm - 4:00pm
Sun Aug 17, 11:00am - 12:30pm
Key Details
Property Type Condo
Sub Type Condominium
Listing Status Active
Purchase Type For Sale
Square Footage 763 sqft
Price per Sqft $693
MLS Listing ID 73417753
Bedrooms 1
Full Baths 1
HOA Fees $318/mo
Year Built 1880
Annual Tax Amount $4,408
Tax Year 2025
Property Sub-Type Condominium
Property Description
Location
State MA
County Middlesex
Area Brickbottom-Inner Belt
Zoning FAB
Direction Please use GPS for most up to date driving directions.
Rooms
Basement N
Primary Bedroom Level Second
Interior
Heating Baseboard, Natural Gas
Cooling Wall Unit(s)
Flooring Concrete
Appliance Range, Refrigerator, Range Hood, Plumbed For Ice Maker
Laundry First Floor, Common Area, In Building
Exterior
Exterior Feature Patio
Community Features Public Transportation, Shopping, Walk/Jog Trails, Laundromat, Highway Access, House of Worship, Public School, T-Station
Utilities Available for Electric Range, Icemaker Connection
Waterfront Description Ocean,1 to 2 Mile To Beach,Beach Ownership(Public)
Roof Type Rubber
Total Parking Spaces 1
Garage No
Building
Story 2
Sewer Public Sewer
Water Public
Others
Senior Community false






