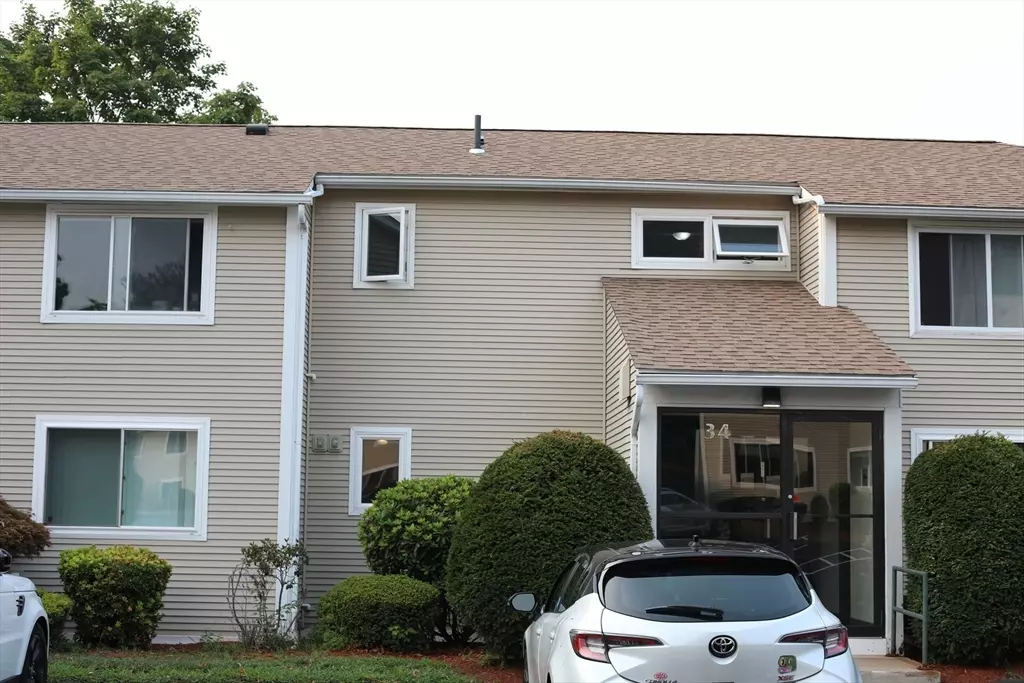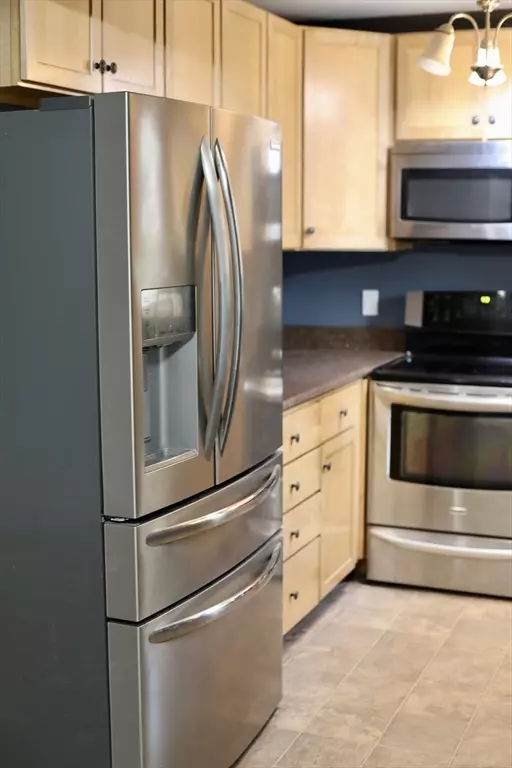1 Bed
1 Bath
644 SqFt
1 Bed
1 Bath
644 SqFt
Key Details
Property Type Condo
Sub Type Condominium
Listing Status Active
Purchase Type For Sale
Square Footage 644 sqft
Price per Sqft $217
MLS Listing ID 73417931
Bedrooms 1
Full Baths 1
HOA Fees $242/mo
Year Built 1978
Annual Tax Amount $2,099
Tax Year 2025
Property Sub-Type Condominium
Property Description
Location
State MA
County Hampden
Zoning DR
Direction Once entering complex, turn right and another immediate right to access this unit. Building #34
Rooms
Basement N
Primary Bedroom Level First
Interior
Heating Electric
Cooling Wall Unit(s)
Appliance Range, Dishwasher, Disposal, Microwave, Refrigerator
Laundry In Building
Exterior
Exterior Feature Covered Patio/Deck
Community Features Public Transportation, Shopping, Park, Medical Facility, Highway Access, Public School
Total Parking Spaces 1
Garage No
Building
Story 1
Sewer Public Sewer
Water Public
Others
Senior Community false






