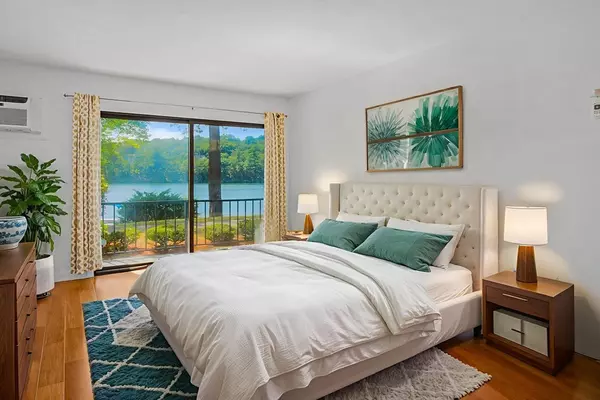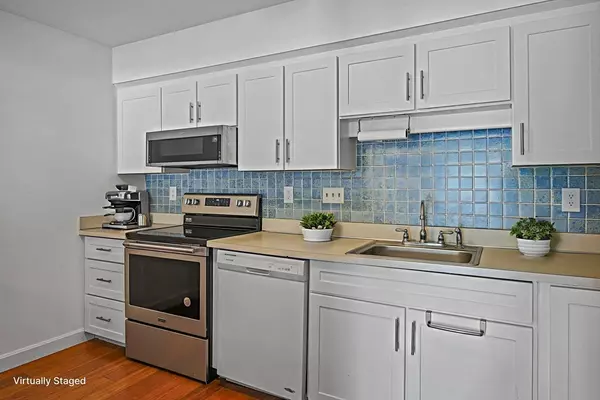1 Bed
1.5 Baths
904 SqFt
1 Bed
1.5 Baths
904 SqFt
OPEN HOUSE
Sat Aug 16, 12:00pm - 1:30pm
Key Details
Property Type Condo
Sub Type Condominium
Listing Status Active
Purchase Type For Sale
Square Footage 904 sqft
Price per Sqft $341
MLS Listing ID 73418149
Bedrooms 1
Full Baths 1
Half Baths 1
HOA Fees $517/mo
Year Built 1974
Annual Tax Amount $2,958
Tax Year 2025
Property Sub-Type Condominium
Property Description
Location
State MA
County Worcester
Zoning MF-1
Direction GPS
Rooms
Basement N
Primary Bedroom Level First
Dining Room Flooring - Wood
Kitchen Flooring - Wood
Interior
Heating Electric
Cooling Wall Unit(s)
Flooring Wood, Tile
Appliance Range, Dishwasher, Microwave, Refrigerator, Washer, Dryer
Laundry First Floor
Exterior
Exterior Feature Patio
Community Features Shopping, Tennis Court(s), Medical Facility, Highway Access
Total Parking Spaces 2
Garage No
Building
Story 1
Sewer Public Sewer
Water Public
Others
Senior Community false






