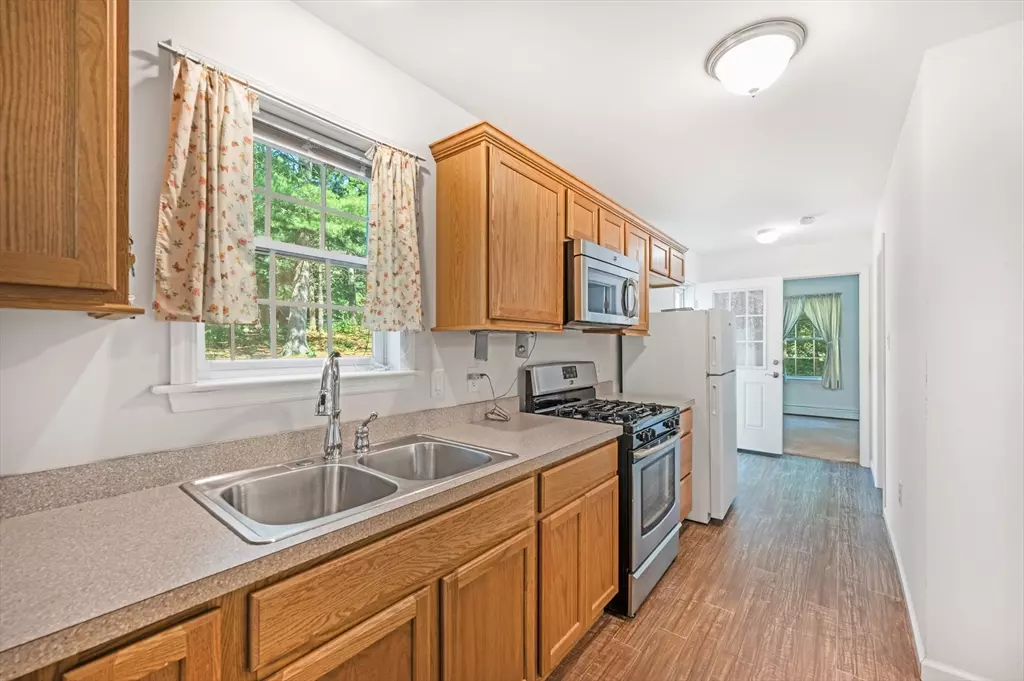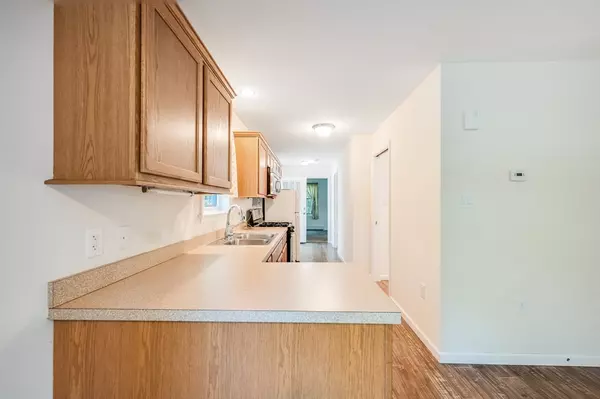2 Beds
1 Bath
644 SqFt
2 Beds
1 Bath
644 SqFt
OPEN HOUSE
Sat Aug 16, 10:30am - 12:00pm
Sun Aug 17, 12:00pm - 1:30pm
Key Details
Property Type Single Family Home
Sub Type Single Family Residence
Listing Status Active
Purchase Type For Sale
Square Footage 644 sqft
Price per Sqft $659
MLS Listing ID 73418323
Style Ranch
Bedrooms 2
Full Baths 1
HOA Y/N false
Year Built 2017
Annual Tax Amount $5,120
Tax Year 2025
Lot Size 0.300 Acres
Acres 0.3
Property Sub-Type Single Family Residence
Property Description
Location
State MA
County Norfolk
Zoning RC
Direction Pleasant St. to Glen Echo
Rooms
Basement Full, Bulkhead, Concrete, Unfinished
Primary Bedroom Level Main, First
Kitchen Flooring - Vinyl, Lighting - Overhead
Interior
Heating Baseboard, Natural Gas
Cooling Window Unit(s)
Flooring Vinyl, Carpet
Appliance Gas Water Heater, Tankless Water Heater, Range, Microwave, Refrigerator
Laundry Washer Hookup, In Basement
Exterior
Exterior Feature Deck - Wood, Rain Gutters, Barn/Stable
Community Features Shopping, Park, Laundromat, Bike Path, Conservation Area, Highway Access
Utilities Available for Gas Range, Washer Hookup
Roof Type Shingle
Total Parking Spaces 4
Garage No
Building
Lot Description Corner Lot, Cleared, Gentle Sloping, Level
Foundation Concrete Perimeter
Sewer Public Sewer
Water Public
Architectural Style Ranch
Schools
Middle Schools O'Donnell
High Schools Stoughton Hs
Others
Senior Community false






