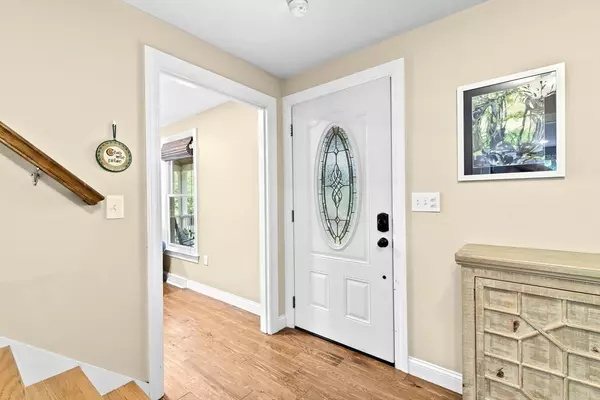4 Beds
2.5 Baths
4,183 SqFt
4 Beds
2.5 Baths
4,183 SqFt
OPEN HOUSE
Sat Aug 16, 10:00am - 11:30am
Sun Aug 17, 11:00am - 1:00pm
Key Details
Property Type Single Family Home
Sub Type Single Family Residence
Listing Status Active
Purchase Type For Sale
Square Footage 4,183 sqft
Price per Sqft $227
MLS Listing ID 73418345
Style Colonial
Bedrooms 4
Full Baths 2
Half Baths 1
HOA Y/N false
Year Built 1988
Annual Tax Amount $10,677
Tax Year 2025
Lot Size 3.120 Acres
Acres 3.12
Property Sub-Type Single Family Residence
Property Description
Location
State MA
County Plymouth
Zoning 100
Direction Use GPS
Rooms
Family Room Flooring - Hardwood, Recessed Lighting
Basement Full
Primary Bedroom Level Second
Dining Room Flooring - Hardwood, Recessed Lighting
Kitchen Flooring - Hardwood, Countertops - Stone/Granite/Solid, Kitchen Island, Cabinets - Upgraded, Recessed Lighting, Stainless Steel Appliances, Lighting - Pendant
Interior
Interior Features Vaulted Ceiling(s), Game Room, Sun Room, Internet Available - Broadband, Internet Available - DSL
Heating Baseboard, Oil
Cooling Central Air
Flooring Flooring - Vinyl, Flooring - Stone/Ceramic Tile
Fireplaces Number 1
Fireplaces Type Living Room
Appliance Range, Dishwasher, Microwave, ENERGY STAR Qualified Refrigerator, Plumbed For Ice Maker
Laundry Laundry Closet, Main Level, Electric Dryer Hookup, Washer Hookup, First Floor
Exterior
Exterior Feature Porch, Deck - Composite, Pool - Inground, Rain Gutters, Storage, Professional Landscaping, Fenced Yard, Kennel
Garage Spaces 2.0
Fence Fenced
Pool In Ground
Community Features Public School
Utilities Available for Electric Range, for Electric Dryer, Washer Hookup, Icemaker Connection, Generator Connection
Roof Type Shingle
Total Parking Spaces 8
Garage Yes
Private Pool true
Building
Lot Description Level
Foundation Concrete Perimeter
Sewer Private Sewer
Water Public
Architectural Style Colonial
Schools
Elementary Schools Indian Head
Middle Schools Hanson Middle
High Schools Whrsd
Others
Senior Community false






