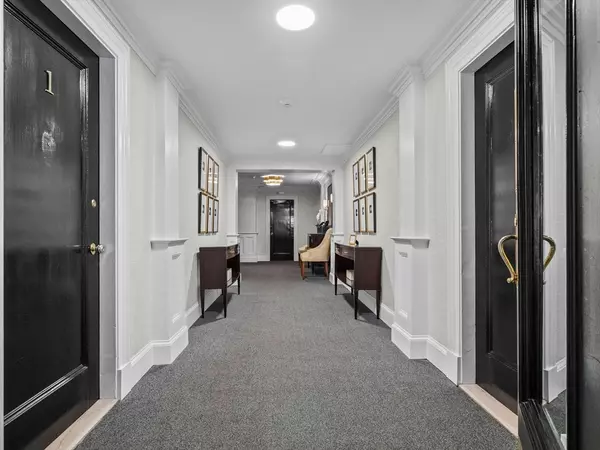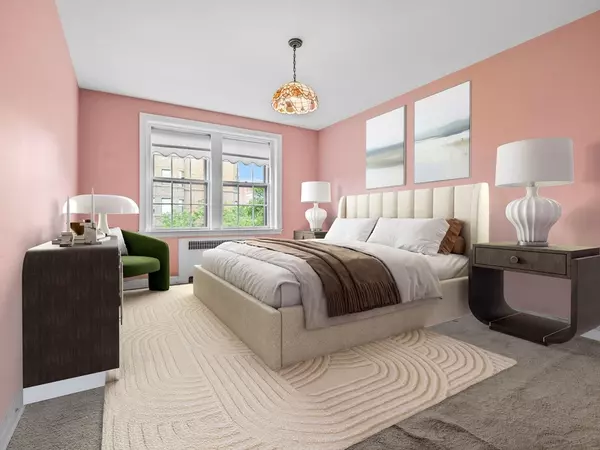
1 Bed
1 Bath
819 SqFt
1 Bed
1 Bath
819 SqFt
Open House
Sat Sep 27, 11:00am - 12:30pm
Sun Sep 28, 11:00am - 12:30pm
Key Details
Property Type Condo
Sub Type Condominium
Listing Status Active
Purchase Type For Sale
Square Footage 819 sqft
Price per Sqft $1,156
MLS Listing ID 73434791
Bedrooms 1
Full Baths 1
HOA Fees $502/mo
Year Built 1939
Annual Tax Amount $9,213
Tax Year 2025
Property Sub-Type Condominium
Property Description
Location
State MA
County Suffolk
Area Back Bay
Direction Corner of Dartmouth and Beacon
Rooms
Basement N
Primary Bedroom Level First
Kitchen Flooring - Laminate, Dining Area, Gas Stove
Interior
Heating Baseboard
Cooling None
Flooring Wood, Vinyl, Carpet, Hardwood
Fireplaces Number 1
Fireplaces Type Living Room
Appliance Range, Dishwasher, Refrigerator
Laundry In Building
Exterior
Exterior Feature Deck - Roof + Access Rights, City View(s)
Community Features Public Transportation, Shopping, Park, Walk/Jog Trails, Bike Path, House of Worship, T-Station
View Y/N Yes
View City
Garage No
Building
Story 1
Sewer Public Sewer
Water Public
Others
Pets Allowed Yes w/ Restrictions
Senior Community false







