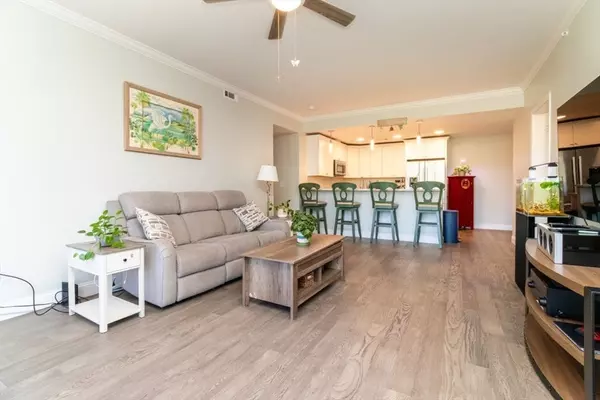
2 Beds
2 Baths
1,230 SqFt
2 Beds
2 Baths
1,230 SqFt
Open House
Sun Sep 28, 12:00pm - 1:30pm
Key Details
Property Type Condo
Sub Type Condominium
Listing Status Active
Purchase Type For Sale
Square Footage 1,230 sqft
Price per Sqft $621
MLS Listing ID 73434837
Bedrooms 2
Full Baths 2
HOA Fees $574
Year Built 2021
Tax Year 2024
Property Sub-Type Condominium
Property Description
Location
State MA
County Norfolk
Area Milton Center
Zoning PUD
Direction From Milton Village: Go south on Adams St, left on Eliot St
Rooms
Basement N
Primary Bedroom Level Third
Interior
Interior Features Elevator
Heating Forced Air, Natural Gas
Cooling Central Air
Flooring Tile, Engineered Hardwood
Appliance Range, Dishwasher, Refrigerator, Washer, Dryer
Laundry Third Floor, In Unit
Exterior
Exterior Feature Porch, Balcony, City View(s)
Garage Spaces 1.0
Community Features Public Transportation, Shopping, Pool, Tennis Court(s), Park, Walk/Jog Trails, Golf, Medical Facility, Bike Path, Conservation Area, Highway Access, House of Worship, Marina, Private School, Public School, T-Station, University
View Y/N Yes
View City
Total Parking Spaces 1
Garage Yes
Building
Story 1
Sewer Public Sewer
Water Public
Others
Pets Allowed Yes w/ Restrictions
Senior Community false







