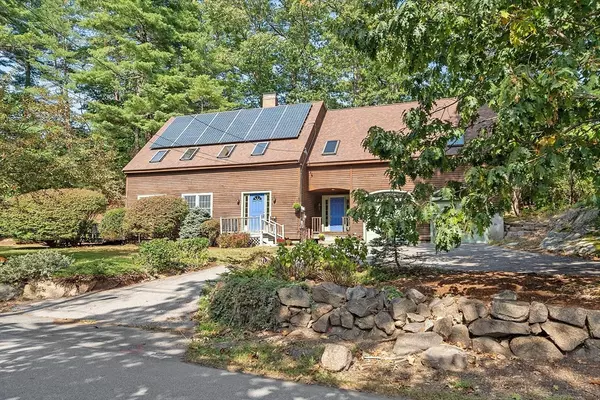
4 Beds
3.5 Baths
2,512 SqFt
4 Beds
3.5 Baths
2,512 SqFt
Open House
Sun Sep 28, 12:00pm - 1:30pm
Key Details
Property Type Single Family Home
Sub Type Single Family Residence
Listing Status Active
Purchase Type For Sale
Square Footage 2,512 sqft
Price per Sqft $417
MLS Listing ID 73435067
Style Cape,Other (See Remarks)
Bedrooms 4
Full Baths 3
Half Baths 1
HOA Y/N false
Year Built 1986
Annual Tax Amount $9,114
Tax Year 2024
Lot Size 0.540 Acres
Acres 0.54
Property Sub-Type Single Family Residence
Property Description
Location
State MA
County Essex
Zoning R22
Direction Use GPS
Rooms
Basement Full, Partially Finished, Interior Entry, Sump Pump, Concrete, Unfinished
Primary Bedroom Level Second
Interior
Interior Features Exercise Room, Walk-up Attic
Heating Baseboard, Natural Gas
Cooling Ductless
Flooring Wood, Hardwood
Fireplaces Number 1
Appliance Gas Water Heater, Solar Hot Water, Range, Dishwasher, Disposal, Microwave, Refrigerator
Exterior
Exterior Feature Deck, Patio, Fruit Trees, Garden
Garage Spaces 2.0
Community Features Public Transportation, Park, Walk/Jog Trails, Bike Path, Private School, Public School, University
Utilities Available for Electric Range, for Electric Oven
Waterfront Description Beach Access,Ocean,Walk to,1/2 to 1 Mile To Beach,Beach Ownership(Public)
Roof Type Shingle
Total Parking Spaces 6
Garage Yes
Building
Lot Description Wooded, Underground Storage Tank
Foundation Concrete Perimeter
Sewer Private Sewer, Other
Water Public
Architectural Style Cape, Other (See Remarks)
Schools
Elementary Schools Cove School
Middle Schools Cove School
High Schools Beverly High School
Others
Senior Community false
Acceptable Financing Contract
Listing Terms Contract







