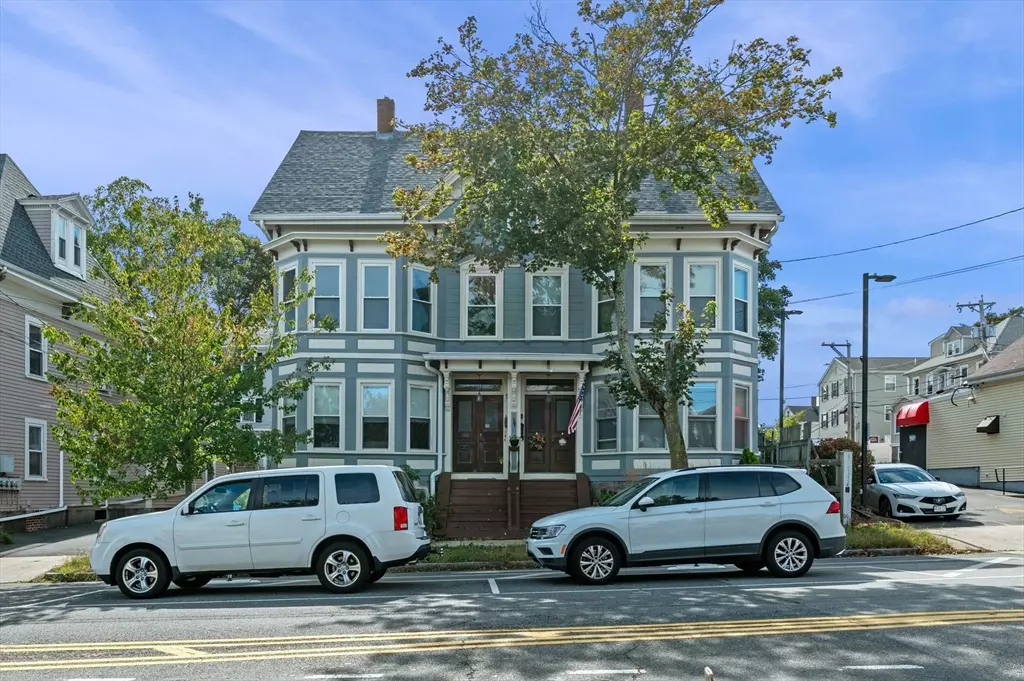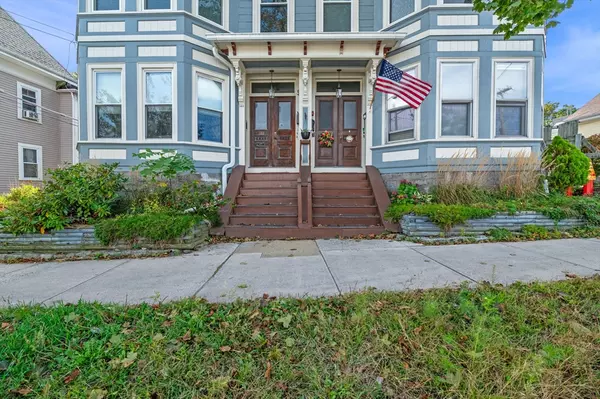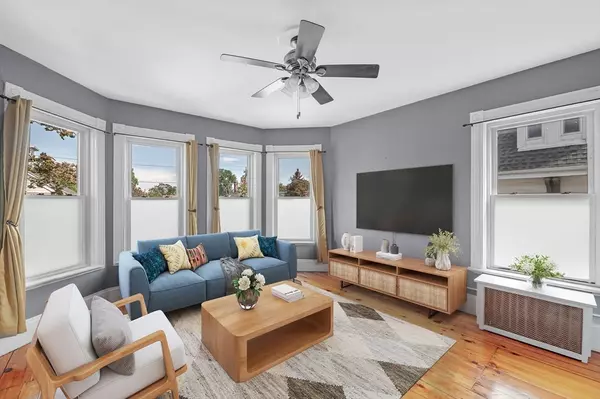
4 Beds
2 Baths
1,827 SqFt
4 Beds
2 Baths
1,827 SqFt
Open House
Sun Sep 28, 12:00pm - 1:30pm
Key Details
Property Type Condo
Sub Type Condominium
Listing Status Active
Purchase Type For Sale
Square Footage 1,827 sqft
Price per Sqft $273
MLS Listing ID 73435342
Bedrooms 4
Full Baths 2
HOA Fees $324/mo
Year Built 1890
Annual Tax Amount $4,561
Tax Year 2025
Lot Size 6,969 Sqft
Acres 0.16
Property Sub-Type Condominium
Property Description
Location
State MA
County Essex
Zoning R2
Direction It's Halloween time in Salem, so leave plenty of time to get here! Please park on street.
Rooms
Basement Y
Primary Bedroom Level Third
Interior
Interior Features Home Office, Bonus Room
Heating Hot Water, Natural Gas, Electric
Cooling Window Unit(s)
Flooring Tile, Laminate, Pine
Appliance Range, Dishwasher, Disposal, Microwave, Refrigerator, Washer, Dryer
Laundry In Basement, In Building
Exterior
Exterior Feature Porch
Community Features Public Transportation, Shopping, Pool, Park, Medical Facility, Laundromat, Bike Path, Highway Access, Marina, Public School, T-Station, University
Utilities Available for Gas Range
Roof Type Shingle
Total Parking Spaces 2
Garage No
Building
Story 2
Sewer Public Sewer
Water Public
Others
Pets Allowed Yes
Senior Community false







