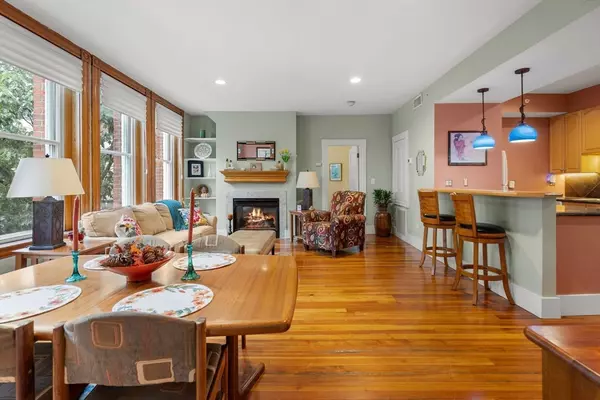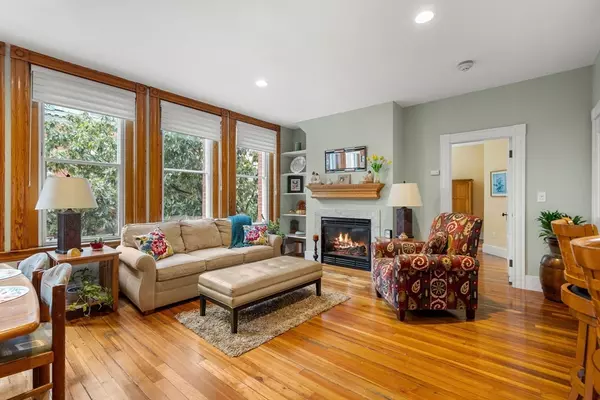
2 Beds
2 Baths
992 SqFt
2 Beds
2 Baths
992 SqFt
Key Details
Property Type Condo
Sub Type Condominium
Listing Status Active
Purchase Type For Sale
Square Footage 992 sqft
Price per Sqft $529
MLS Listing ID 73435814
Bedrooms 2
Full Baths 2
HOA Fees $466/mo
Year Built 1900
Annual Tax Amount $5,875
Tax Year 2025
Property Sub-Type Condominium
Property Description
Location
State MA
County Essex
Zoning B5
Direction Corner of Essex and Washington
Rooms
Basement N
Primary Bedroom Level Third
Dining Room Flooring - Hardwood
Kitchen Countertops - Stone/Granite/Solid, Countertops - Upgraded, Open Floorplan
Interior
Interior Features Elevator
Heating Forced Air, Natural Gas
Cooling Central Air
Flooring Wood, Tile
Fireplaces Number 1
Fireplaces Type Living Room
Appliance Range, Oven, Dishwasher, Refrigerator, Washer, Dryer
Laundry Third Floor, In Unit
Exterior
Community Features Public Transportation, Shopping, Park, Walk/Jog Trails, Golf, Medical Facility, Bike Path, Conservation Area, Highway Access, House of Worship, Marina, Private School, Public School, T-Station, University
Utilities Available for Gas Range, for Gas Oven
Waterfront Description 1/2 to 1 Mile To Beach
Roof Type Rubber
Total Parking Spaces 1
Garage No
Building
Story 1
Sewer Public Sewer
Water Public
Others
Pets Allowed Yes w/ Restrictions
Senior Community false







