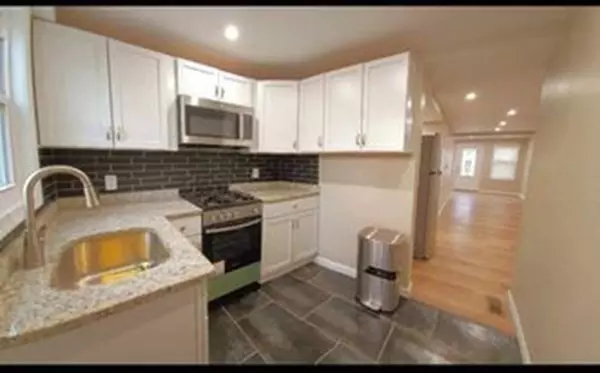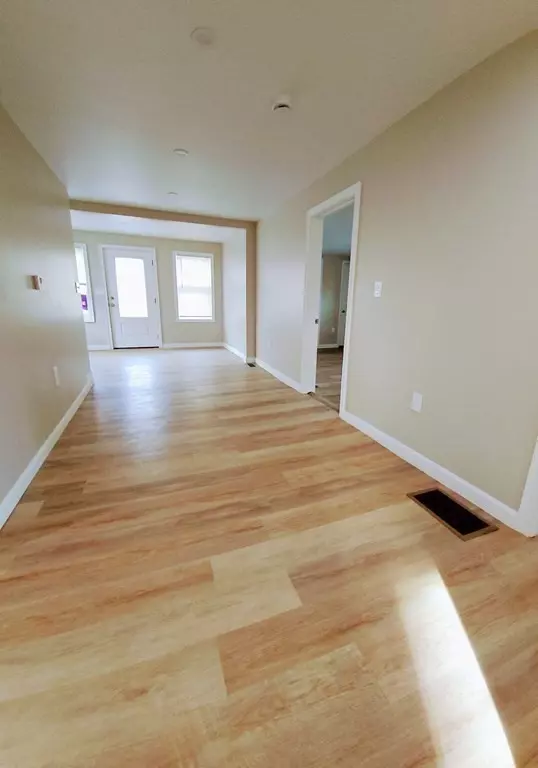
3 Beds
1 Bath
1,477 SqFt
3 Beds
1 Bath
1,477 SqFt
Open House
Sat Oct 04, 11:00am - 12:00pm
Wed Nov 05, 11:00am - 12:00pm
Key Details
Property Type Single Family Home
Sub Type Single Family Residence
Listing Status Active
Purchase Type For Sale
Square Footage 1,477 sqft
Price per Sqft $304
Subdivision Maplewood
MLS Listing ID 73436119
Style Cape
Bedrooms 3
Full Baths 1
HOA Y/N false
Year Built 1900
Annual Tax Amount $2,804
Tax Year 2023
Lot Size 6,098 Sqft
Acres 0.14
Property Sub-Type Single Family Residence
Property Description
Location
State MA
County Bristol
Zoning residentia
Direction GPS
Interior
Heating Central, Forced Air, Natural Gas, Ductless
Cooling Central Air, Ductless
Flooring Wood, Tile
Appliance Gas Water Heater, Range, Dishwasher, Refrigerator, Washer
Laundry Gas Dryer Hookup, Electric Dryer Hookup
Exterior
Exterior Feature Porch, Rain Gutters, Storage, Screens, Fenced Yard
Fence Fenced/Enclosed, Fenced
Community Features Shopping, Park, Laundromat, Bike Path
Utilities Available for Gas Range, for Gas Dryer, for Electric Dryer
Roof Type Asphalt/Composition Shingles
Total Parking Spaces 4
Garage No
Building
Lot Description Cleared, Level
Foundation Stone
Sewer Public Sewer
Water Public
Architectural Style Cape
Others
Senior Community false
Acceptable Financing Contract, Lender Approval Required
Listing Terms Contract, Lender Approval Required







