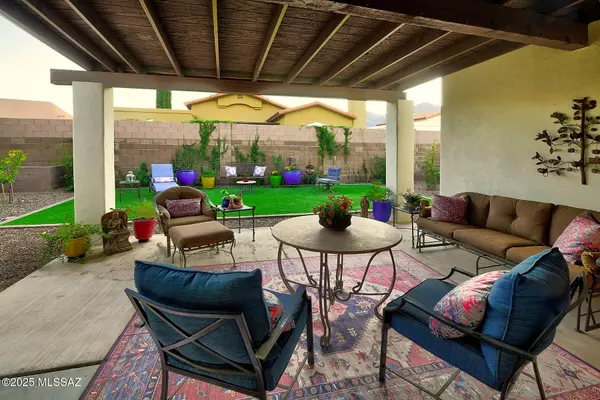
3 Beds
2 Baths
2,035 SqFt
3 Beds
2 Baths
2,035 SqFt
Open House
Sun Nov 02, 12:00pm - 3:00pm
Key Details
Property Type Single Family Home
Sub Type Single Family Residence
Listing Status Active
Purchase Type For Sale
Square Footage 2,035 sqft
Price per Sqft $230
Subdivision Villages Of La Canada (The)
MLS Listing ID 22527794
Style Contemporary,Santa Fe
Bedrooms 3
Full Baths 2
HOA Y/N Yes
Year Built 1994
Annual Tax Amount $3,368
Tax Year 2025
Lot Size 6,534 Sqft
Acres 0.15
Property Sub-Type Single Family Residence
Property Description
Location
State AZ
County Pima
Area Northwest
Zoning Oro Valley - PAD
Rooms
Other Rooms None
Guest Accommodations None
Dining Room Breakfast Nook, Dining Area, Great Room
Kitchen Dishwasher, Disposal, Gas Cooktop, Gas Oven, Lazy Susan, Microwave, Refrigerator
Interior
Interior Features Ceiling Fan(s), Entrance Foyer, High Ceilings, Skylights, Split Bedroom Plan
Hot Water Natural Gas
Heating Forced Air, Natural Gas
Cooling Central Air
Flooring Carpet, Ceramic Tile
Fireplaces Type None
Fireplace N
Laundry Laundry Room
Exterior
Exterior Feature See Remarks
Parking Features Attached Garage/Carport, Electric Door Opener
Garage Spaces 2.0
Fence Block
Pool None
Community Features Gated, Jogging/Bike Path, Sidewalks, Street Lights, Walking Trail
Amenities Available Security
View None
Roof Type Built-Up
Accessibility Level
Road Frontage Paved
Private Pool No
Building
Lot Description Subdivided
Dwelling Type Single Family Residence
Story One
Sewer Connected
Water Public
Level or Stories One
Schools
Elementary Schools Copper Creek
Middle Schools Cross
High Schools Amphitheater
School District Amphitheater
Others
Senior Community No
Acceptable Financing Cash, Conventional, FHA, VA
Horse Property No
Listing Terms Cash, Conventional, FHA, VA
Special Listing Condition None








