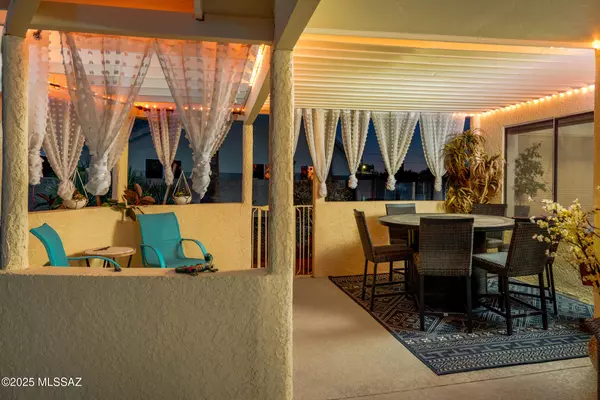
4 Beds
3 Baths
2,622 SqFt
4 Beds
3 Baths
2,622 SqFt
Open House
Sat Nov 01, 1:00pm - 3:00pm
Sun Nov 02, 1:00pm - 3:00pm
Key Details
Property Type Single Family Home
Sub Type Single Family Residence
Listing Status Active
Purchase Type For Sale
Square Footage 2,622 sqft
Price per Sqft $243
Subdivision Canada Heights (69-125)
MLS Listing ID 22528081
Style Contemporary
Bedrooms 4
Full Baths 3
HOA Fees $62/mo
HOA Y/N Yes
Year Built 1993
Annual Tax Amount $4,723
Tax Year 2025
Lot Size 0.294 Acres
Acres 0.29
Property Sub-Type Single Family Residence
Property Description
Location
State AZ
County Pima
Area Northwest
Zoning Pima County - CR5
Rooms
Other Rooms Den
Guest Accommodations None
Dining Room Breakfast Bar, Formal Dining Room
Kitchen Dishwasher, Disposal, Freezer, Gas Range, Kitchen Island, Refrigerator
Interior
Interior Features Ceiling Fan(s), Plant Shelves, Split Bedroom Plan, Vaulted Ceiling(s), Walk-In Closet(s), Water Softener
Hot Water Natural Gas
Heating Forced Air, Natural Gas
Cooling Central Air
Flooring Carpet, Ceramic Tile
Fireplaces Type None
Fireplace Y
Laundry Dryer, Laundry Room, Washer
Exterior
Exterior Feature Built-in Barbecue
Parking Features Attached Garage/Carport, Electric Door Opener
Garage Spaces 3.0
Fence Stucco Finish
Pool Heated
Community Features Sidewalks
Amenities Available None
View Mountains
Roof Type Tile
Accessibility None
Road Frontage Paved
Private Pool Yes
Building
Lot Description Subdivided
Dwelling Type Single Family Residence
Story Three Or More
Sewer Connected
Water Water Company
Level or Stories Three Or More
Schools
Elementary Schools Mesa Verde
Middle Schools Cross
High Schools Canyon Del Oro
School District Amphitheater
Others
Senior Community No
Acceptable Financing Cash, Conventional, FHA, VA
Horse Property No
Listing Terms Cash, Conventional, FHA, VA
Special Listing Condition None








