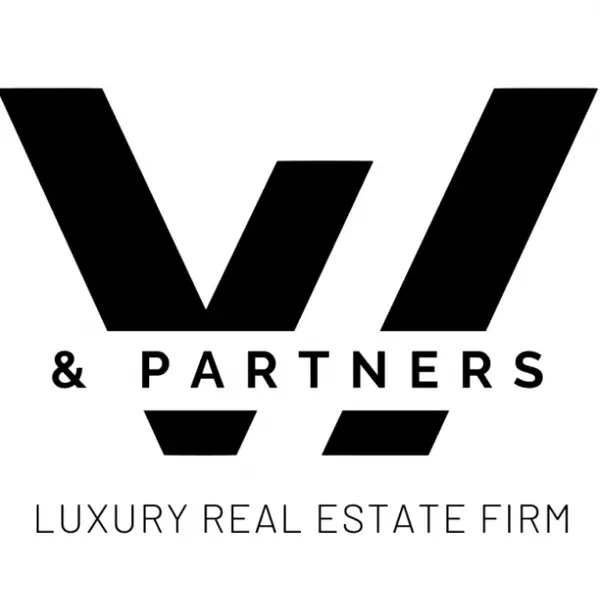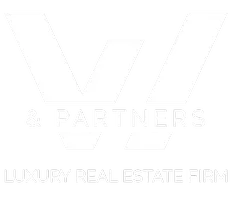
2 Beds
3 Baths
2,134 SqFt
2 Beds
3 Baths
2,134 SqFt
Open House
Sun Nov 02, 11:00am - 2:00pm
Key Details
Property Type Single Family Home
Sub Type Single Family Residence
Listing Status Active
Purchase Type For Sale
Square Footage 2,134 sqft
Price per Sqft $210
Subdivision Saddlebrooke
MLS Listing ID 22528109
Style Contemporary
Bedrooms 2
Full Baths 2
Half Baths 1
HOA Fees $248/mo
HOA Y/N Yes
Year Built 1992
Annual Tax Amount $2,685
Tax Year 2024
Lot Size 10,454 Sqft
Acres 0.24
Property Sub-Type Single Family Residence
Property Description
Location
State AZ
County Pinal
Area Upper Northwest
Zoning Other - CALL
Rooms
Other Rooms Office
Guest Accommodations None
Dining Room Breakfast Bar, Breakfast Nook, Dining Area
Kitchen Dishwasher, Disposal, Electric Cooktop, Electric Oven, Exhaust Fan, Microwave, Refrigerator
Interior
Interior Features Cathedral Ceiling(s), Ceiling Fan(s), Entrance Foyer, High Ceilings, Walk-In Closet(s)
Hot Water Electric
Heating Forced Air, Natural Gas
Cooling Ceiling Fans, Central Air
Flooring Carpet, Ceramic Tile, Wood
Fireplaces Number 1
Fireplaces Type Gas, See Remarks
Fireplace N
Laundry Dryer, Laundry Room, Storage, Washer
Exterior
Exterior Feature Courtyard, See Remarks
Parking Features Attached Garage Cabinets, Attached Garage/Carport, Electric Door Opener
Garage Spaces 2.0
Fence Block
Community Features Athletic Facilities, Exercise Facilities, Golf, Lake, Park, Paved Street, Pickleball, Putting Green, Spa, Tennis Courts
Amenities Available Clubhouse, Maintenance, Pickleball, Pool, Security, Spa/Hot Tub, Tennis Courts
View Mountains, Sunrise
Roof Type Tile
Accessibility None
Road Frontage Paved
Private Pool No
Building
Lot Description Borders Common Area, Corner Lot, East/West Exposure, Subdivided
Dwelling Type Single Family Residence
Story One
Sewer Connected
Water Water Company
Level or Stories One
Schools
Elementary Schools Other
Middle Schools Other
High Schools Other
School District Other
Others
Senior Community Yes
Acceptable Financing Cash, Conventional, Exchange, VA
Horse Property No
Listing Terms Cash, Conventional, Exchange, VA
Special Listing Condition None








