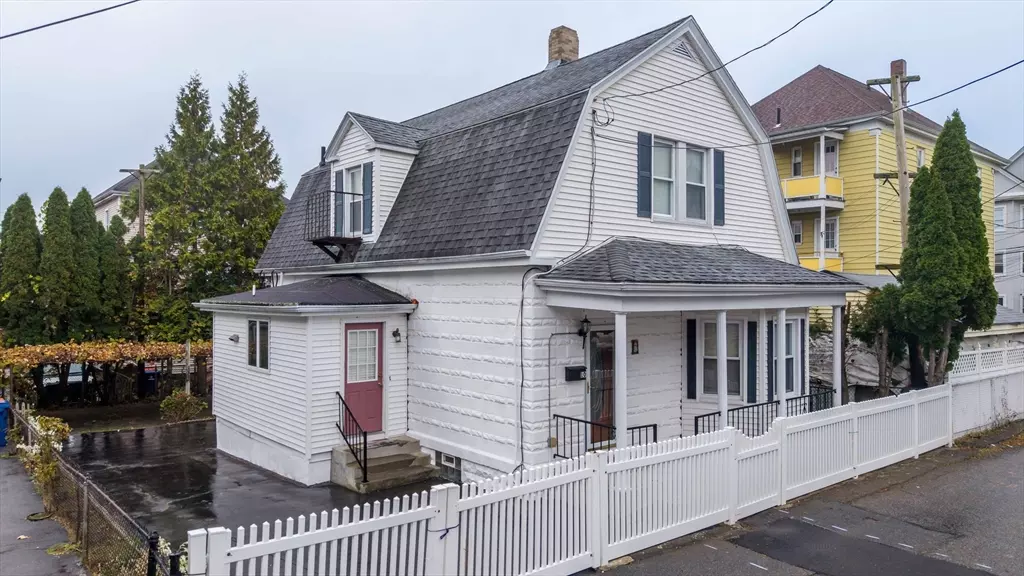
4 Beds
2 Baths
1,788 SqFt
4 Beds
2 Baths
1,788 SqFt
Open House
Sat Nov 15, 12:30pm - 2:00pm
Key Details
Property Type Multi-Family
Sub Type Multi Family
Listing Status Active
Purchase Type For Sale
Square Footage 1,788 sqft
Price per Sqft $265
MLS Listing ID 73450433
Bedrooms 4
Full Baths 2
Year Built 1912
Annual Tax Amount $5,635
Tax Year 2025
Lot Size 3,920 Sqft
Acres 0.09
Property Sub-Type Multi Family
Property Description
Location
State MA
County Bristol
Zoning RC
Direction Use GPS. Off Nash Rd
Rooms
Basement Full, Finished, Walk-Out Access
Interior
Interior Features Ceiling Fan(s), Kitchen, Living RM/Dining RM Combo
Heating Baseboard
Cooling Window Unit(s)
Flooring Tile, Carpet, Laminate
Appliance Range, Dishwasher, Refrigerator, Range Hood
Exterior
Exterior Feature Rain Gutters
Fence Fenced/Enclosed, Fenced
Community Features Public Transportation, Shopping, Park, Walk/Jog Trails, Highway Access, House of Worship, Private School, Public School, T-Station
Utilities Available for Gas Range
Roof Type Shingle
Total Parking Spaces 2
Garage No
Building
Lot Description Gentle Sloping
Story 2
Foundation Block
Sewer Public Sewer
Water Public
Others
Senior Community false
Acceptable Financing Seller W/Participate
Listing Terms Seller W/Participate







