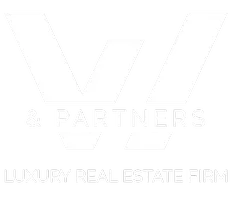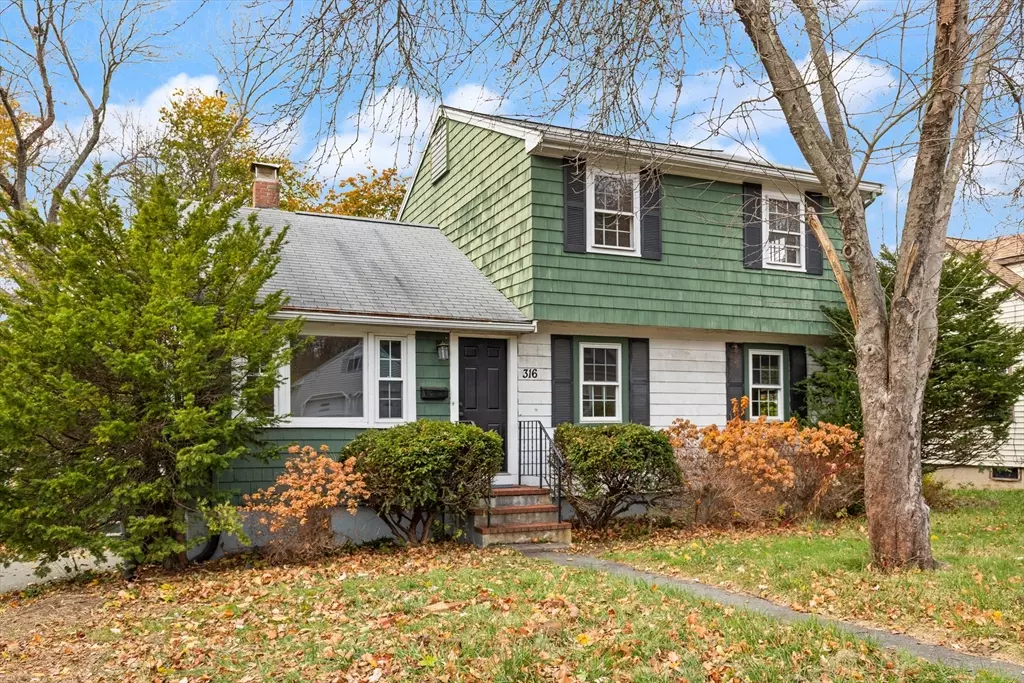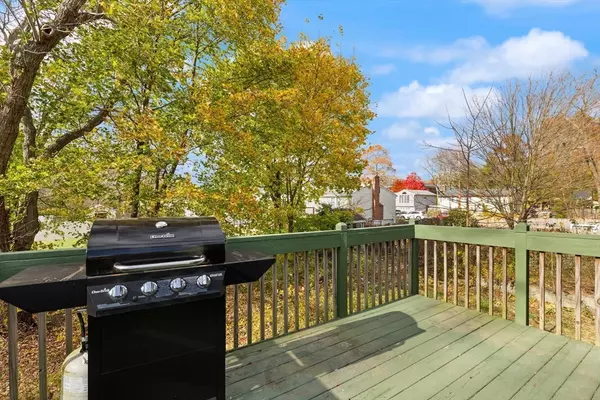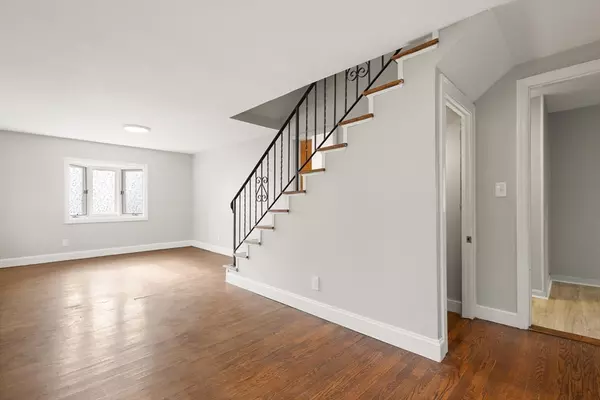
5 Beds
2 Baths
1,756 SqFt
5 Beds
2 Baths
1,756 SqFt
Open House
Sat Nov 08, 2:30pm - 3:30pm
Sun Nov 09, 10:00am - 11:30am
Key Details
Property Type Single Family Home
Sub Type Single Family Residence
Listing Status Active
Purchase Type For Sale
Square Footage 1,756 sqft
Price per Sqft $290
MLS Listing ID 73452800
Style Colonial
Bedrooms 5
Full Baths 2
HOA Y/N false
Year Built 1950
Annual Tax Amount $5,765
Tax Year 2025
Lot Size 7,840 Sqft
Acres 0.18
Property Sub-Type Single Family Residence
Property Description
Location
State MA
County Norfolk
Zoning RU
Direction Use GPS
Rooms
Basement Unfinished
Primary Bedroom Level First
Dining Room Flooring - Hardwood, Open Floorplan, Lighting - Overhead
Kitchen Flooring - Vinyl, Window(s) - Picture, Deck - Exterior, Exterior Access, Lighting - Overhead
Interior
Heating Baseboard, Oil
Cooling None
Flooring Vinyl, Hardwood
Appliance Electric Water Heater, Range, Dishwasher, Refrigerator, Washer/Dryer
Exterior
Exterior Feature Deck - Wood, Storage, Garden
Community Features Public Transportation, Shopping, Laundromat, Highway Access, Public School, T-Station
Utilities Available for Electric Range
Roof Type Shingle
Total Parking Spaces 4
Garage No
Building
Lot Description Level
Foundation Concrete Perimeter, Block
Sewer Public Sewer
Water Public
Architectural Style Colonial
Others
Senior Community false







