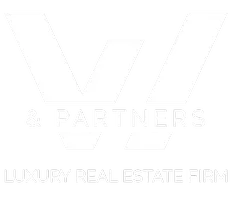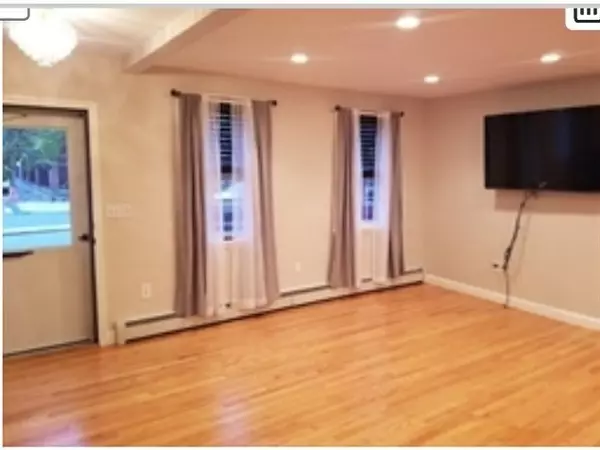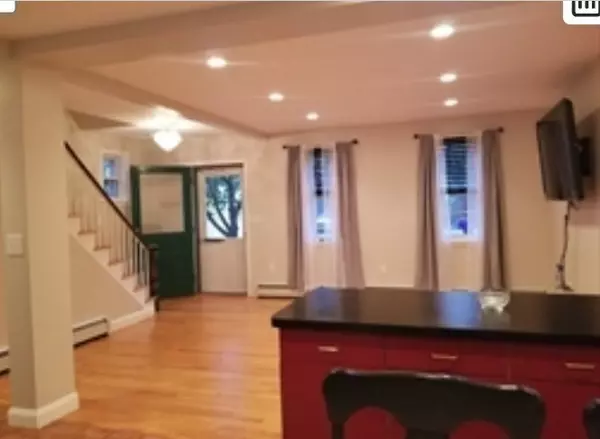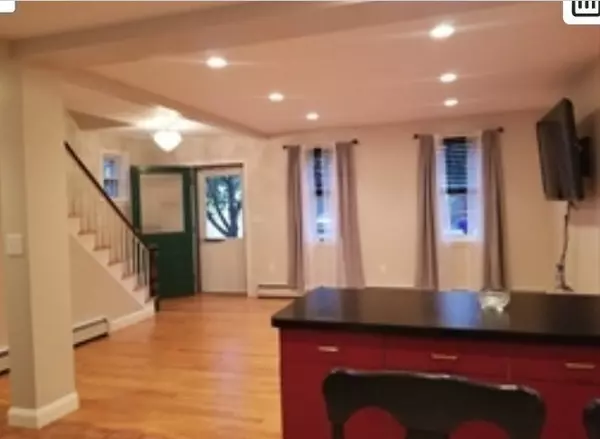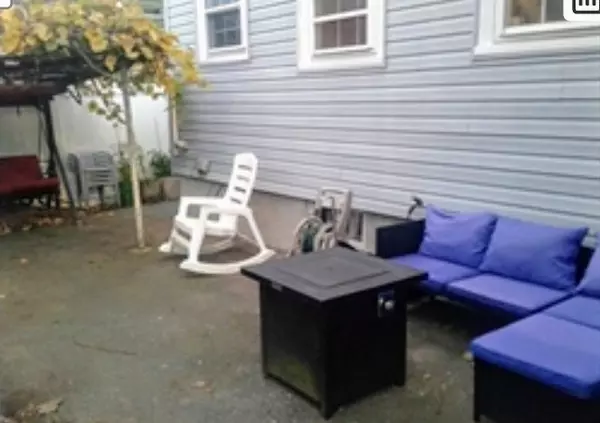
4 Beds
2 Baths
1,512 SqFt
4 Beds
2 Baths
1,512 SqFt
Open House
Sat Nov 08, 11:00am - 1:00pm
Sun Nov 09, 11:00am - 12:30pm
Key Details
Property Type Condo
Sub Type Condominium
Listing Status Active
Purchase Type For Sale
Square Footage 1,512 sqft
Price per Sqft $535
MLS Listing ID 73452879
Bedrooms 4
Full Baths 2
Year Built 1890
Annual Tax Amount $7,099
Tax Year 2025
Property Sub-Type Condominium
Property Description
Location
State MA
County Suffolk
Area East Boston
Zoning Resi
Direction Bennington Street near corner of Curtis Street
Rooms
Basement Y
Primary Bedroom Level Second
Kitchen Countertops - Upgraded, Open Floorplan, Recessed Lighting
Interior
Heating Natural Gas
Cooling Wall Unit(s)
Flooring Tile, Carpet, Hardwood
Appliance Range, Dishwasher, Microwave, Refrigerator
Laundry Gas Dryer Hookup, Washer Hookup, In Basement, In Unit
Exterior
Exterior Feature Patio, Fenced Yard
Fence Fenced
Community Features Public Transportation, Shopping, Walk/Jog Trails, Highway Access, Private School, Public School
Utilities Available for Gas Range
Waterfront Description Ocean,1 to 2 Mile To Beach
Roof Type Shingle
Garage No
Building
Story 3
Sewer Public Sewer
Water Public
Others
Pets Allowed Yes
Senior Community false

