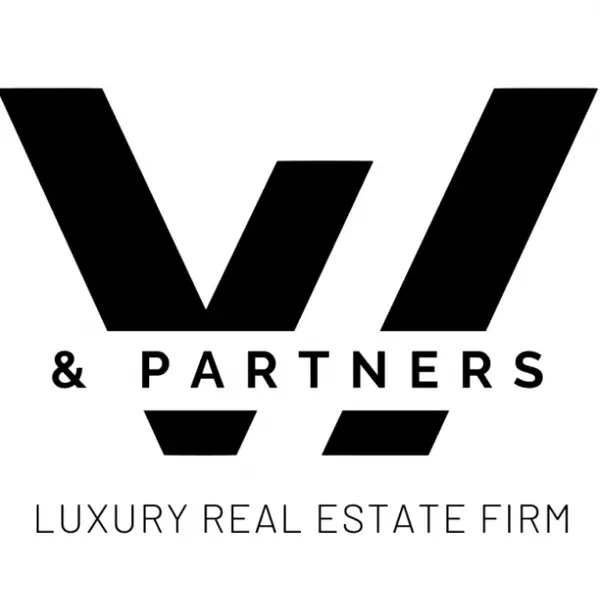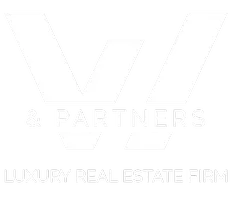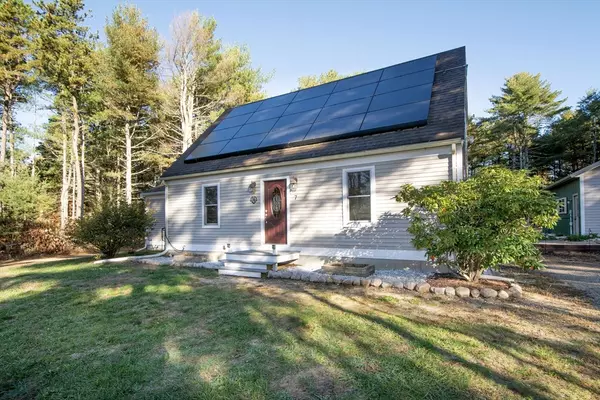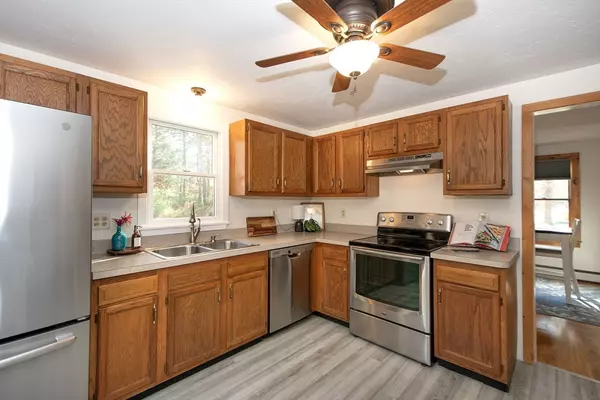
3 Beds
3 Baths
1,684 SqFt
3 Beds
3 Baths
1,684 SqFt
Open House
Sat Nov 08, 12:00pm - 2:00pm
Key Details
Property Type Single Family Home
Sub Type Single Family Residence
Listing Status Active
Purchase Type For Sale
Square Footage 1,684 sqft
Price per Sqft $391
MLS Listing ID 73449757
Style Cape
Bedrooms 3
Full Baths 3
HOA Y/N false
Year Built 1991
Annual Tax Amount $6,210
Tax Year 2025
Lot Size 1.480 Acres
Acres 1.48
Property Sub-Type Single Family Residence
Property Description
Location
State MA
County Plymouth
Area South Plymouth
Zoning RR
Direction BOURNE RD TO BOURNEHURST
Rooms
Basement Full, Bulkhead, Unfinished
Primary Bedroom Level Main, First
Main Level Bedrooms 1
Dining Room Flooring - Laminate, Exterior Access, High Speed Internet Hookup, Lighting - Overhead
Kitchen Flooring - Stone/Ceramic Tile, Exterior Access, High Speed Internet Hookup, Stainless Steel Appliances
Interior
Interior Features High Speed Internet
Heating Baseboard, Oil
Cooling None
Flooring Wood, Tile, Carpet
Appliance Water Heater, Range, Dishwasher, Microwave, Refrigerator
Laundry In Basement
Exterior
Exterior Feature Deck - Composite
Garage Spaces 2.0
Community Features Shopping, Park, Walk/Jog Trails, Stable(s), Golf, Bike Path, Conservation Area, Highway Access, Public School
Roof Type Shingle
Total Parking Spaces 10
Garage Yes
Building
Lot Description Wooded, Cleared, Level
Foundation Concrete Perimeter
Sewer Private Sewer
Water Private
Architectural Style Cape
Others
Senior Community false







