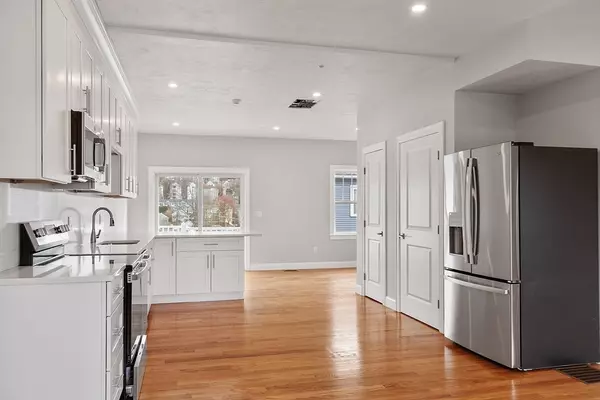
3 Beds
2.5 Baths
1,619 SqFt
3 Beds
2.5 Baths
1,619 SqFt
Open House
Sun Nov 16, 12:00pm - 2:00pm
Key Details
Property Type Single Family Home
Sub Type Condex
Listing Status Active
Purchase Type For Sale
Square Footage 1,619 sqft
Price per Sqft $339
MLS Listing ID 73454893
Bedrooms 3
Full Baths 2
Half Baths 1
Year Built 2025
Tax Year 2025
Property Sub-Type Condex
Property Description
Location
State MA
County Worcester
Zoning res
Direction GPS
Rooms
Family Room Flooring - Hardwood, Recessed Lighting
Basement Y
Primary Bedroom Level Second
Dining Room Flooring - Hardwood, Deck - Exterior, Exterior Access, Recessed Lighting
Kitchen Closet/Cabinets - Custom Built, Flooring - Hardwood, Countertops - Stone/Granite/Solid, Recessed Lighting, Stainless Steel Appliances
Interior
Interior Features Mud Room
Heating Central, Forced Air, Natural Gas
Cooling Central Air
Flooring Tile, Hardwood, Flooring - Stone/Ceramic Tile
Laundry Second Floor, In Unit
Exterior
Exterior Feature Deck - Composite
Garage Spaces 1.0
Community Features Public Transportation, Shopping, Park, Golf, Medical Facility, Highway Access, House of Worship, Private School, Public School, T-Station
Roof Type Shingle
Total Parking Spaces 2
Garage Yes
Building
Story 3
Sewer Public Sewer
Water Public
Others
Senior Community false







