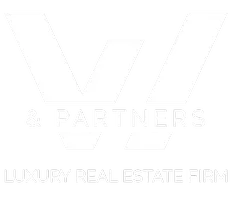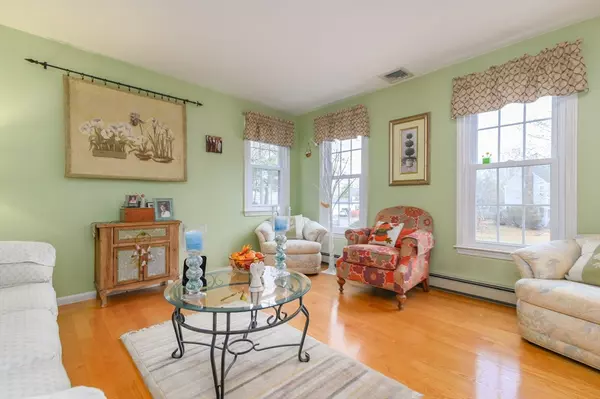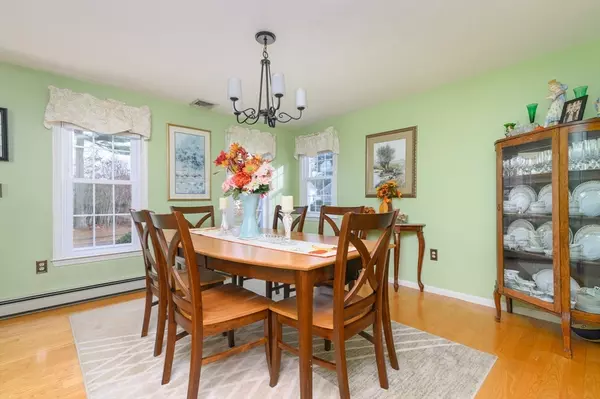
3 Beds
1.5 Baths
1,800 SqFt
3 Beds
1.5 Baths
1,800 SqFt
Open House
Sat Nov 15, 12:30pm - 2:00pm
Sun Nov 16, 12:30pm - 2:00pm
Key Details
Property Type Single Family Home
Sub Type Single Family Residence
Listing Status Active
Purchase Type For Sale
Square Footage 1,800 sqft
Price per Sqft $327
Subdivision French'S Crossing
MLS Listing ID 73454902
Style Cape
Bedrooms 3
Full Baths 1
Half Baths 1
HOA Fees $520/ann
HOA Y/N true
Year Built 1992
Annual Tax Amount $7,312
Tax Year 2025
Lot Size 0.270 Acres
Acres 0.27
Property Sub-Type Single Family Residence
Property Description
Location
State MA
County Plymouth
Zoning Res
Direction Beech St. to Bay Path Lane to14 Daniel Teague Dr.
Rooms
Family Room Wood / Coal / Pellet Stove, Flooring - Wood, Deck - Exterior, Exterior Access
Basement Full, Finished, Bulkhead
Primary Bedroom Level Second
Kitchen Flooring - Wood, Pantry, Kitchen Island
Interior
Interior Features Closet, Play Room
Heating Forced Air, Baseboard, Oil
Cooling Central Air
Flooring Wood, Carpet, Wood Laminate, Flooring - Wall to Wall Carpet
Fireplaces Number 1
Fireplaces Type Family Room
Appliance Tankless Water Heater, Range, Dishwasher, Microwave, Refrigerator, Washer, Dryer
Laundry Electric Dryer Hookup, Washer Hookup, In Basement
Exterior
Exterior Feature Deck - Vinyl, Rain Gutters, Storage
Community Features Park, Public School
Utilities Available for Electric Range, for Electric Oven, for Electric Dryer, Washer Hookup
Roof Type Shingle
Total Parking Spaces 6
Garage No
Building
Lot Description Gentle Sloping, Level
Foundation Concrete Perimeter
Sewer Public Sewer
Water Public
Architectural Style Cape
Schools
High Schools Rockland High
Others
Senior Community false







