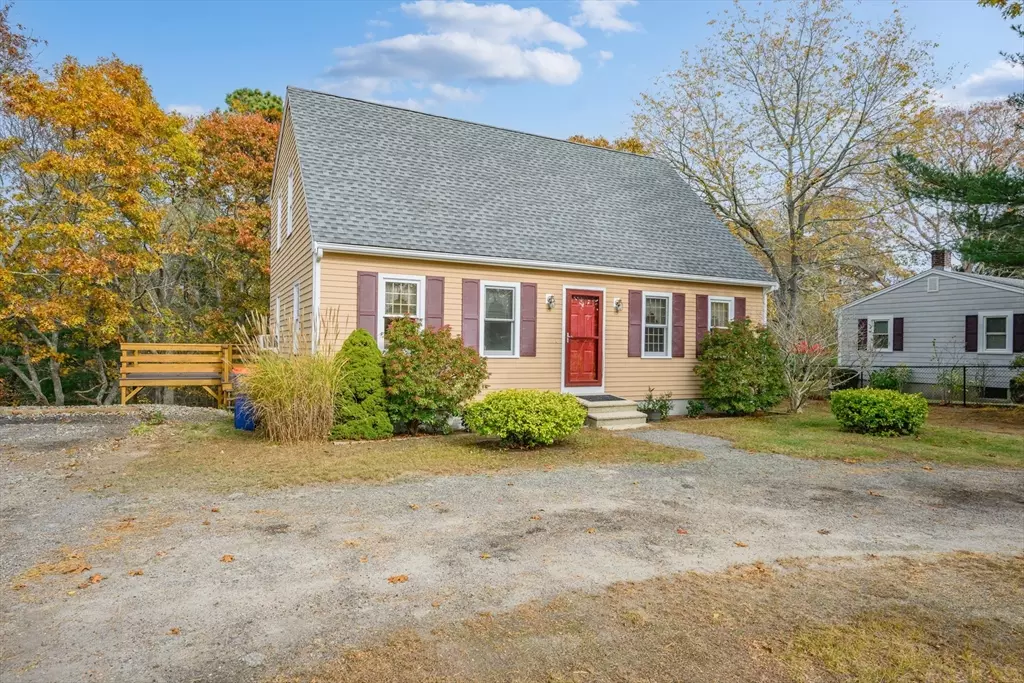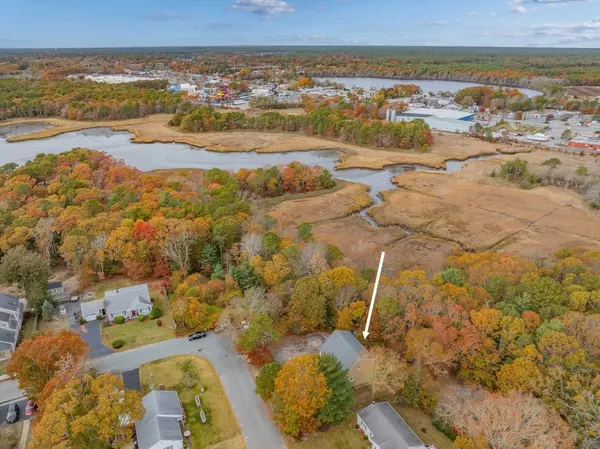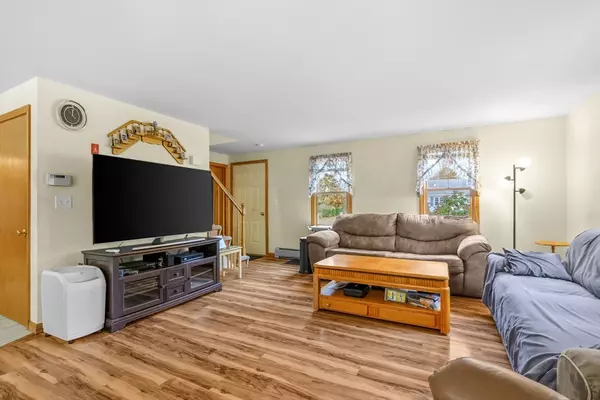
3 Beds
2 Baths
1,404 SqFt
3 Beds
2 Baths
1,404 SqFt
Open House
Sat Nov 15, 1:00pm - 3:00pm
Key Details
Property Type Single Family Home
Sub Type Single Family Residence
Listing Status Active
Purchase Type For Sale
Square Footage 1,404 sqft
Price per Sqft $391
MLS Listing ID 73454900
Style Cape
Bedrooms 3
Full Baths 2
HOA Y/N false
Year Built 1995
Annual Tax Amount $4,808
Tax Year 2025
Lot Size 0.660 Acres
Acres 0.66
Property Sub-Type Single Family Residence
Property Description
Location
State MA
County Plymouth
Area Onset
Zoning residental
Direction Rt 6 to Main St to 22nd st
Rooms
Basement Full, Walk-Out Access, Interior Entry
Primary Bedroom Level First
Interior
Heating Baseboard, Oil
Cooling Window Unit(s)
Flooring Tile, Carpet, Laminate
Appliance Water Heater, Range, Dishwasher, Microwave, Refrigerator, Freezer
Laundry First Floor, Gas Dryer Hookup
Exterior
Garage Spaces 2.0
Community Features Public Transportation, Shopping, Walk/Jog Trails, Highway Access
Utilities Available for Gas Range, for Gas Dryer
Waterfront Description Ocean,1 to 2 Mile To Beach,Beach Ownership(Public)
Total Parking Spaces 8
Garage Yes
Building
Lot Description Corner Lot, Cleared, Gentle Sloping
Foundation Concrete Perimeter
Sewer Public Sewer
Water Public
Architectural Style Cape
Others
Senior Community false
Virtual Tour https://player.vimeo.com/video/1134363280?badge=0&autopause=0&player_id=0&app_id=58479







