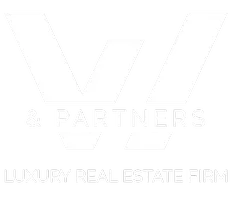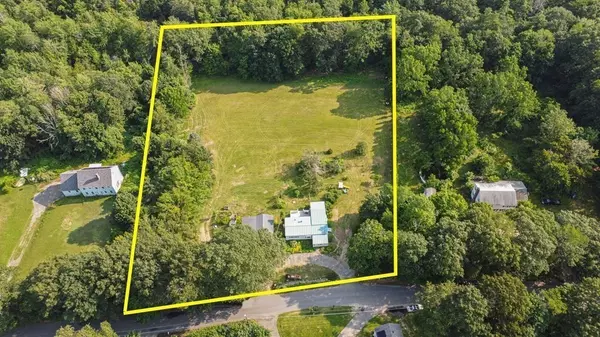
2 Beds
1 Bath
1,151 SqFt
2 Beds
1 Bath
1,151 SqFt
Open House
Sun Nov 16, 1:00pm - 2:30pm
Key Details
Property Type Single Family Home
Sub Type Single Family Residence
Listing Status Active
Purchase Type For Sale
Square Footage 1,151 sqft
Price per Sqft $346
MLS Listing ID 73455090
Style Ranch
Bedrooms 2
Full Baths 1
HOA Y/N false
Year Built 1963
Annual Tax Amount $4,459
Tax Year 2025
Lot Size 2.510 Acres
Acres 2.51
Property Sub-Type Single Family Residence
Property Description
Location
State MA
County Middlesex
Zoning R
Direction please use GPS
Rooms
Basement Full, Interior Entry, Bulkhead, Sump Pump, Unfinished
Primary Bedroom Level First
Interior
Heating Forced Air, Oil
Cooling Central Air
Flooring Wood, Tile
Fireplaces Number 1
Appliance Electric Water Heater
Laundry In Basement, Electric Dryer Hookup, Washer Hookup
Exterior
Exterior Feature Deck, Rain Gutters, Fruit Trees, Garden, Horses Permitted, Other
Garage Spaces 2.0
Utilities Available for Gas Range, for Gas Oven, for Electric Dryer, Washer Hookup
View Y/N Yes
View Scenic View(s)
Roof Type Metal
Total Parking Spaces 8
Garage Yes
Building
Lot Description Cleared, Farm, Level
Foundation Concrete Perimeter
Sewer Inspection Required for Sale
Water Private
Architectural Style Ranch
Others
Senior Community false
Acceptable Financing Contract
Listing Terms Contract







