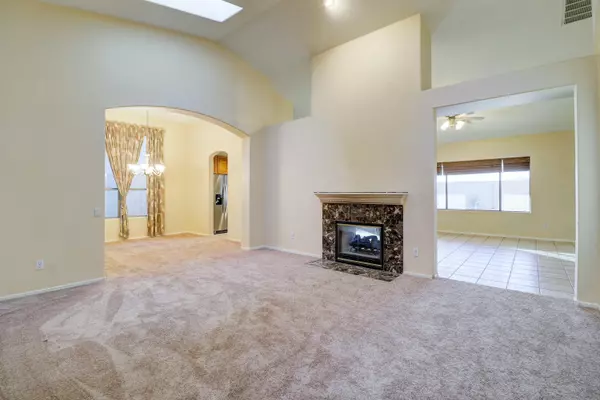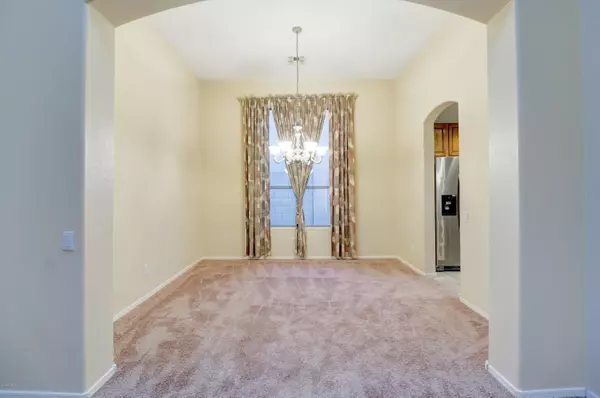$410,000
$419,000
2.1%For more information regarding the value of a property, please contact us for a free consultation.
5 Beds
2 Baths
2,449 SqFt
SOLD DATE : 03/30/2020
Key Details
Sold Price $410,000
Property Type Single Family Home
Sub Type Single Family Residence
Listing Status Sold
Purchase Type For Sale
Square Footage 2,449 sqft
Price per Sqft $167
Subdivision Chaminade
MLS Listing ID 6021859
Sold Date 03/30/20
Bedrooms 5
HOA Fees $70/mo
HOA Y/N Yes
Year Built 1999
Annual Tax Amount $3,072
Tax Year 2019
Lot Size 8,175 Sqft
Acres 0.19
Property Sub-Type Single Family Residence
Source Arizona Regional Multiple Listing Service (ARMLS)
Property Description
Gorgeous 5-bedroom single level home with a beautiful sparkling pool in a gated community This home has only one neighbor and is right next to common area. This stunning home has vaulted ceilings and amazing lighting to make this home bright and inviting! Family room boasts an elegant 2-way fireplace with travertine stone finish. Kitchen opens to the family room with stainless steel appliances., Flat ceramic stove, breakfast bar & corian countertops, pull out shelves & bay window at nook. Hall bathroom is beautifully finished in ceramic/stone w/ accent moldings & pedestal sink. Laminate wood floors in 3 bedrooms. Cedar walls in huge master bedroom closet. Sunscreens, a/c unit, resurfaced pool & backyard all completed 2016.
Location
State AZ
County Maricopa
Community Chaminade
Area Maricopa
Direction S2 Chester, Through Gate, E2 66th, S2 Misty Willow
Rooms
Other Rooms Family Room
Master Bedroom Split
Den/Bedroom Plus 5
Separate Den/Office N
Interior
Interior Features Double Vanity, Eat-in Kitchen, Breakfast Bar, Pantry, Full Bth Master Bdrm, Separate Shwr & Tub
Heating Natural Gas
Cooling Central Air, Ceiling Fan(s)
Flooring Carpet, Laminate, Tile
Fireplaces Type 1 Fireplace, Two Way Fireplace, Family Room, Gas
Fireplace Yes
Window Features Solar Screens
Appliance Electric Cooktop
SPA None
Laundry Other, See Remarks
Exterior
Parking Features Garage Door Opener, Attch'd Gar Cabinets
Garage Spaces 2.0
Garage Description 2.0
Fence Block
Pool Private
Utilities Available APS
Roof Type Tile
Total Parking Spaces 2
Private Pool No
Building
Lot Description Desert Front
Story 1
Builder Name Pulte Homes
Sewer Public Sewer
Water City Water
New Construction No
Schools
Elementary Schools Copper Creek Elementary School
Middle Schools Hillcrest Middle School
High Schools Deer Valley High School
School District Deer Valley Unified District
Others
HOA Name Choice Comm. Assoc.
HOA Fee Include Maintenance Grounds
Senior Community No
Tax ID 201-12-349
Ownership Fee Simple
Acceptable Financing Cash, Conventional, FHA, VA Loan
Horse Property N
Disclosures Agency Discl Req, Seller Discl Avail
Possession Close Of Escrow
Listing Terms Cash, Conventional, FHA, VA Loan
Financing Conventional
Read Less Info
Want to know what your home might be worth? Contact us for a FREE valuation!

Our team is ready to help you sell your home for the highest possible price ASAP

Copyright 2025 Arizona Regional Multiple Listing Service, Inc. All rights reserved.
Bought with DeLex Realty







