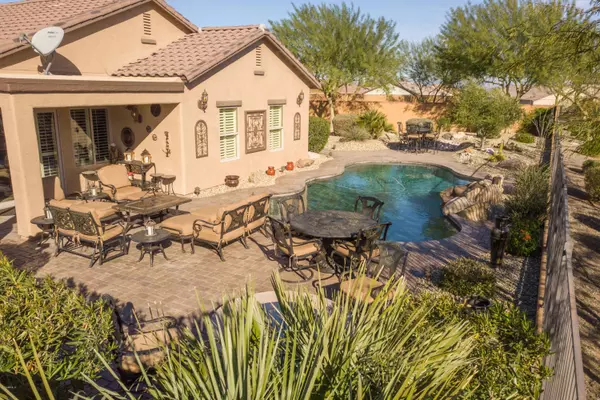$280,000
$280,000
For more information regarding the value of a property, please contact us for a free consultation.
3 Beds
2 Baths
1,776 SqFt
SOLD DATE : 04/30/2020
Key Details
Sold Price $280,000
Property Type Single Family Home
Sub Type Single Family Residence
Listing Status Sold
Purchase Type For Sale
Square Footage 1,776 sqft
Price per Sqft $157
Subdivision Festival Foothills Phase 2
MLS Listing ID 6048006
Sold Date 04/30/20
Bedrooms 3
HOA Fees $98/qua
HOA Y/N Yes
Year Built 2009
Annual Tax Amount $2,100
Tax Year 2019
Lot Size 9,866 Sqft
Acres 0.23
Property Sub-Type Single Family Residence
Source Arizona Regional Multiple Listing Service (ARMLS)
Property Description
Beautiful 3 bedroom home with an office situated on a large lot next to green belt. This home has all the bells and whistles. Gorgeous interior finishes include birch cabinets, granite countertops, stone wall accents, crown molding, plantation shutters. Large back yard with heated salt water Pebble-tec pool, water feature, fire pit, built-in BBQ, easy maintenance landcaping, staggered paver decking and pathways, and view fence to the green belt! This is a MUST SEE! Furniture is available on a separate bill of sale.
Location
State AZ
County Maricopa
Community Festival Foothills Phase 2
Area Maricopa
Direction North on Canyon Springs, east on Desert Vista, right on Marco Polo, right on 260th Glen, right on Tonto Ln, left on 261st Dr, left on Oraibi Dr, right on 260th Lane.
Rooms
Other Rooms Great Room
Master Bedroom Downstairs
Den/Bedroom Plus 4
Separate Den/Office Y
Interior
Interior Features High Speed Internet, Granite Counters, Master Downstairs, Eat-in Kitchen, Breakfast Bar, 9+ Flat Ceilings, No Interior Steps, Pantry, Full Bth Master Bdrm
Heating Natural Gas
Cooling Central Air, Ceiling Fan(s)
Flooring Laminate, Tile
Fireplaces Type 1 Fireplace, None
Fireplace No
Window Features Solar Screens
SPA None
Exterior
Parking Features Direct Access, Attch'd Gar Cabinets
Garage Spaces 2.0
Garage Description 2.0
Fence Block, Wrought Iron
Pool Heated
Landscape Description Irrigation Back
Community Features Golf, Playground, Biking/Walking Path
Utilities Available APS
Roof Type Tile
Porch Covered Patio(s), Patio
Total Parking Spaces 2
Private Pool Yes
Building
Lot Description Sprinklers In Rear, Sprinklers In Front, Desert Back, Desert Front, Auto Timer H2O Front, Auto Timer H2O Back, Irrigation Back
Story 1
Builder Name Pulte Homes
Sewer Public Sewer
Water City Water
New Construction No
Schools
Elementary Schools Festival Foothills Elementary School
Middle Schools Festival Foothills Elementary School
High Schools Wickenburg High School
School District Wickenburg Unified District
Others
HOA Name AAM LLC
HOA Fee Include Maintenance Grounds
Senior Community No
Tax ID 510-05-124
Ownership Fee Simple
Acceptable Financing Cash, Conventional, FHA, VA Loan
Horse Property N
Disclosures Agency Discl Req, Special Asmnt Dist
Possession Close Of Escrow
Listing Terms Cash, Conventional, FHA, VA Loan
Financing Conventional
Special Listing Condition FIRPTA may apply
Read Less Info
Want to know what your home might be worth? Contact us for a FREE valuation!

Our team is ready to help you sell your home for the highest possible price ASAP

Copyright 2025 Arizona Regional Multiple Listing Service, Inc. All rights reserved.
Bought with HomeSmart







