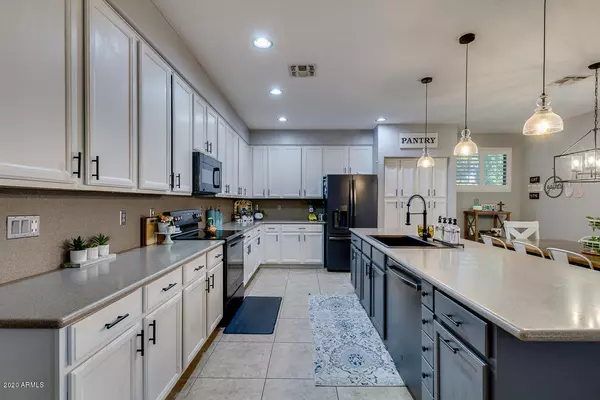$580,000
$584,900
0.8%For more information regarding the value of a property, please contact us for a free consultation.
6 Beds
3 Baths
3,708 SqFt
SOLD DATE : 12/07/2020
Key Details
Sold Price $580,000
Property Type Single Family Home
Sub Type Single Family Residence
Listing Status Sold
Purchase Type For Sale
Square Footage 3,708 sqft
Price per Sqft $156
Subdivision Deer Valley Estates
MLS Listing ID 6143936
Sold Date 12/07/20
Bedrooms 6
HOA Fees $22/Semi-Annually
HOA Y/N Yes
Year Built 1999
Annual Tax Amount $3,714
Tax Year 2020
Lot Size 10,660 Sqft
Acres 0.24
Property Sub-Type Single Family Residence
Source Arizona Regional Multiple Listing Service (ARMLS)
Property Description
Gorgeous 6 bedroom, 3 bath in Deer Valley Estates. Beautiful entryway upon walking into this house. Pride of ownership is felt with all the right touches in the perfect places. Amazing large backyard with fenced pool, built in BBQ and a large grassy area for the kids to run around and play! Don't miss this perfect house!! Schedule your showing today!
**playhouse does not convey****Solar is owned with remaining balance
Location
State AZ
County Maricopa
Community Deer Valley Estates
Area Maricopa
Direction North on 83rd Ave, right on N Williams Rd, Right on N 80th Ln, Left on W Robin ln, house is on the right
Rooms
Other Rooms Great Room, Family Room, BonusGame Room
Master Bedroom Upstairs
Den/Bedroom Plus 8
Separate Den/Office Y
Interior
Interior Features High Speed Internet, Upstairs, Eat-in Kitchen, 9+ Flat Ceilings, Vaulted Ceiling(s), Kitchen Island, Pantry, 2 Master Baths, Full Bth Master Bdrm, Separate Shwr & Tub
Heating Natural Gas
Cooling Central Air, Ceiling Fan(s), Programmable Thmstat
Flooring Carpet, Laminate, Tile, Wood
Fireplaces Type None
Fireplace No
Window Features Solar Screens,Dual Pane
Appliance Electric Cooktop
SPA None
Laundry Wshr/Dry HookUp Only
Exterior
Exterior Feature Balcony, Built-in Barbecue
Parking Features RV Access/Parking, RV Gate, Garage Door Opener, Attch'd Gar Cabinets
Garage Spaces 2.0
Garage Description 2.0
Fence Block
Utilities Available APS
View Mountain(s)
Roof Type Tile
Porch Covered Patio(s), Patio
Total Parking Spaces 2
Private Pool Yes
Building
Lot Description Sprinklers In Rear, Sprinklers In Front, Desert Back, Desert Front, Synthetic Grass Back, Auto Timer H2O Front, Auto Timer H2O Back
Story 2
Builder Name Engle
Sewer Public Sewer
Water City Water
Structure Type Balcony,Built-in Barbecue
New Construction No
Schools
Elementary Schools Frontier Elementary School
Middle Schools Frontier Elementary School
High Schools Sunrise Mountain High School
School District Peoria Unified School District
Others
HOA Name DEER VALLEY/AAM
HOA Fee Include Maintenance Grounds
Senior Community No
Tax ID 200-07-247
Ownership Fee Simple
Acceptable Financing Cash, Conventional, VA Loan
Horse Property N
Disclosures Seller Discl Avail
Possession Close Of Escrow
Listing Terms Cash, Conventional, VA Loan
Financing Conventional
Read Less Info
Want to know what your home might be worth? Contact us for a FREE valuation!

Our team is ready to help you sell your home for the highest possible price ASAP

Copyright 2025 Arizona Regional Multiple Listing Service, Inc. All rights reserved.
Bought with Keller Williams Realty Sonoran Living







