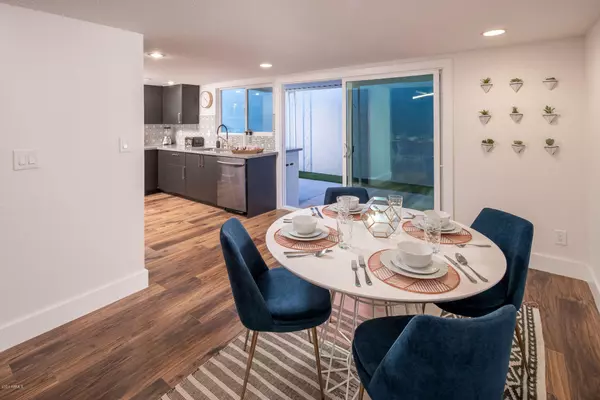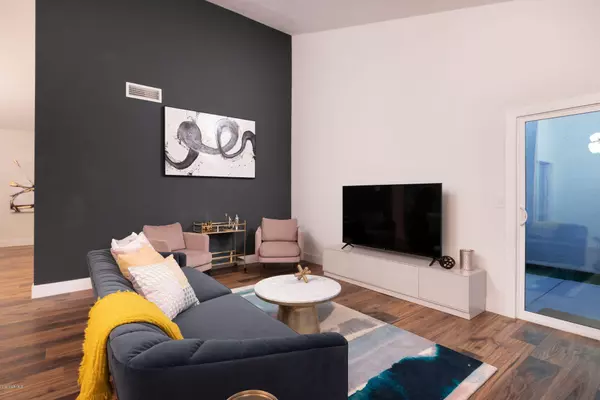$510,000
$500,000
2.0%For more information regarding the value of a property, please contact us for a free consultation.
4 Beds
2 Baths
1,816 SqFt
SOLD DATE : 12/04/2020
Key Details
Sold Price $510,000
Property Type Single Family Home
Sub Type Single Family Residence
Listing Status Sold
Purchase Type For Sale
Square Footage 1,816 sqft
Price per Sqft $280
Subdivision Pima Meadows
MLS Listing ID 6150785
Sold Date 12/04/20
Style Contemporary
Bedrooms 4
HOA Y/N No
Year Built 1972
Annual Tax Amount $1,564
Tax Year 2019
Lot Size 5,144 Sqft
Acres 0.12
Property Sub-Type Single Family Residence
Property Description
This home is an absolutely stunning modern design. From the moment you walk in you're taken back by the high ceilings and enveloped in abundant natural light. The indoor atrium is something special and a great place to relax. The remodeled kitchen with designer matte black cabinets with brass hardware, custom backsplash, and quartz counters are elegant and refined. The remodeled bathrooms should be in a magazine and every single detail has been accounted for. The pool is complemented by the zero maintenance turf and spacious seating and entertaining areas. Homes like this rarely come on the market. This home is also available with the furnishings on a separate bill of sale.
Location
State AZ
County Maricopa
Community Pima Meadows
Area Maricopa
Direction From Thomas and 87th go South on 87th, East on Virginia, South on 87th Way
Rooms
Other Rooms Family Room, BonusGame Room
Master Bedroom Split
Den/Bedroom Plus 6
Separate Den/Office Y
Interior
Interior Features Granite Counters, Furnished(See Rmrks), Soft Water Loop, Vaulted Ceiling(s), Pantry, 3/4 Bath Master Bdrm
Heating Electric
Cooling Central Air, Ceiling Fan(s), Programmable Thmstat
Flooring Laminate, Tile
Fireplaces Type None
Fireplace No
Window Features Skylight(s),Low-Emissivity Windows,Dual Pane
SPA None
Laundry Engy Star (See Rmks)
Exterior
Parking Features Garage Door Opener
Garage Spaces 2.0
Garage Description 2.0
Fence Block
Pool Diving Pool, Fenced
Community Features Near Bus Stop
Utilities Available SRP
Roof Type Composition
Porch Covered Patio(s), Patio
Total Parking Spaces 2
Private Pool Yes
Building
Lot Description Sprinklers In Front, Cul-De-Sac, Grass Front, Synthetic Grass Back
Story 1
Builder Name Unknown
Sewer Public Sewer
Water City Water
Architectural Style Contemporary
New Construction No
Schools
Elementary Schools Hohokam Elementary School
Middle Schools Supai Middle School
School District Scottsdale Unified District
Others
HOA Fee Include No Fees
Senior Community No
Tax ID 131-42-158
Ownership Fee Simple
Acceptable Financing Cash, Conventional, 1031 Exchange, FHA, VA Loan
Horse Property N
Disclosures Seller Discl Avail
Possession Close Of Escrow
Listing Terms Cash, Conventional, 1031 Exchange, FHA, VA Loan
Financing Conventional
Read Less Info
Want to know what your home might be worth? Contact us for a FREE valuation!

Our team is ready to help you sell your home for the highest possible price ASAP

Copyright 2025 Arizona Regional Multiple Listing Service, Inc. All rights reserved.
Bought with Kenneth James Realty







