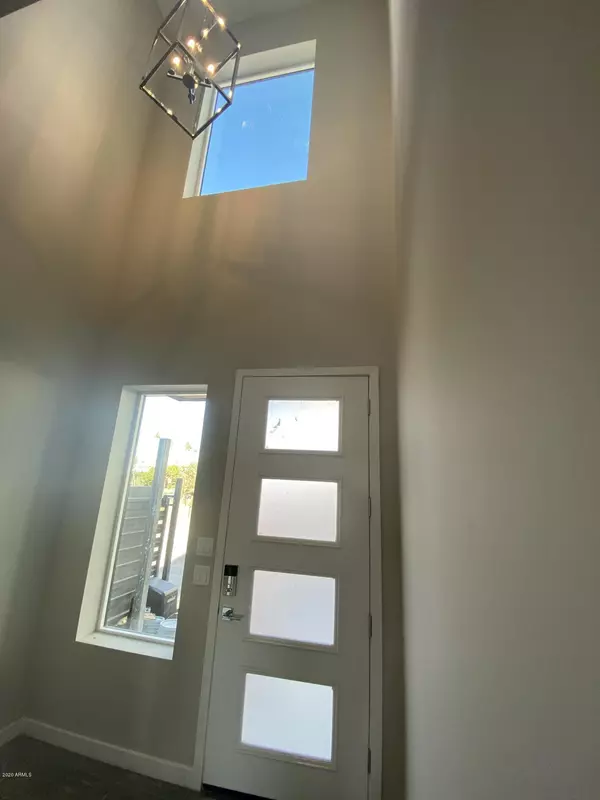$483,143
$483,143
For more information regarding the value of a property, please contact us for a free consultation.
3 Beds
2.5 Baths
1,805 SqFt
SOLD DATE : 01/25/2021
Key Details
Sold Price $483,143
Property Type Townhouse
Sub Type Townhouse
Listing Status Sold
Purchase Type For Sale
Square Footage 1,805 sqft
Price per Sqft $267
Subdivision 12Th Street Townhomes
MLS Listing ID 6171774
Sold Date 01/25/21
Style Contemporary
Bedrooms 3
HOA Fees $275/mo
HOA Y/N Yes
Year Built 2021
Annual Tax Amount $3,828
Tax Year 2020
Lot Size 1,704 Sqft
Acres 0.04
Property Sub-Type Townhouse
Source Arizona Regional Multiple Listing Service (ARMLS)
Property Description
Explore the possibilities for the perfect new home in Uptown Phoenix at The Collective, Porchlight Homes' newest urban craft destination. Enjoy inviting contemporary architecture with a distinctly classic flair available in a floorplan thoughtfully designed for your lifestyle. This exclusive gated enclave features just 14 two-story 3 bedroom townhomes designed with a transitional home aesthetic and is surrounded by lush landscaping in the heart of everything the area has to offer for effortless living. Spectacular design elements include 10ft ceilings on both the first and second levels, gourmet kitchens with double stacked cabinets, KitchenAid* appliances with 5 burner gas range, Quartz Counters and a Luxury Master Suite with quartz double vanity and huge subway tiled shower
Location
State AZ
County Maricopa
Community 12Th Street Townhomes
Area Maricopa
Direction Bethany Home west of I51 to 12 street . North to The Collective on east (right) side of road.
Rooms
Master Bedroom Upstairs
Den/Bedroom Plus 3
Separate Den/Office N
Interior
Interior Features High Speed Internet, Double Vanity, Upstairs, Breakfast Bar, 9+ Flat Ceilings, Kitchen Island, Pantry, 3/4 Bath Master Bdrm
Heating Electric
Cooling Central Air, ENERGY STAR Qualified Equipment, Programmable Thmstat
Flooring Carpet, Tile, Wood
Fireplaces Type None
Fireplace No
Window Features Low-Emissivity Windows,Dual Pane,Tinted Windows
SPA None
Laundry Engy Star (See Rmks), Wshr/Dry HookUp Only
Exterior
Exterior Feature Balcony, Private Street(s), Private Yard
Parking Features Garage Door Opener, Direct Access
Garage Spaces 2.0
Garage Description 2.0
Fence Block
Pool No Pool
Community Features Gated, Near Bus Stop
Utilities Available APS
Roof Type Foam
Porch Patio
Total Parking Spaces 2
Private Pool No
Building
Lot Description Sprinklers In Front
Story 2
Builder Name Porchlight Homes
Sewer Public Sewer
Water City Water
Architectural Style Contemporary
Structure Type Balcony,Private Street(s),Private Yard
New Construction No
Schools
Elementary Schools Madison Elementary School
Middle Schools Madison #1 Middle School
High Schools North High School
School District Phoenix Union High School District
Others
HOA Name Collective HOA
HOA Fee Include Insurance,Maintenance Grounds,Street Maint,Front Yard Maint,Maintenance Exterior
Senior Community No
Tax ID 161-12-229
Ownership Fee Simple
Acceptable Financing Cash, Conventional, FHA
Horse Property N
Disclosures Other (See Remarks)
Possession By Agreement
Listing Terms Cash, Conventional, FHA
Financing Conventional
Read Less Info
Want to know what your home might be worth? Contact us for a FREE valuation!

Our team is ready to help you sell your home for the highest possible price ASAP

Copyright 2025 Arizona Regional Multiple Listing Service, Inc. All rights reserved.
Bought with My Home Group Real Estate







