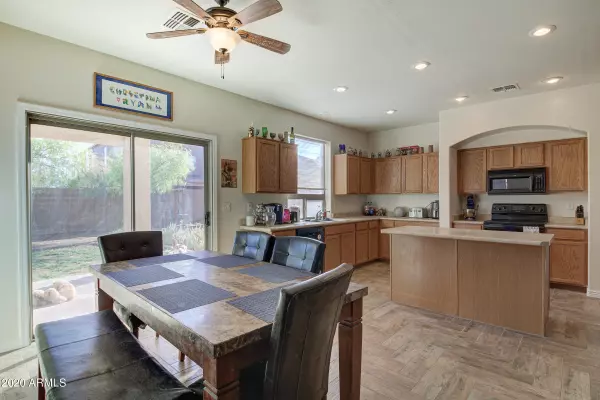$336,000
$329,900
1.8%For more information regarding the value of a property, please contact us for a free consultation.
4 Beds
3 Baths
2,767 SqFt
SOLD DATE : 02/16/2021
Key Details
Sold Price $336,000
Property Type Single Family Home
Sub Type Single Family Residence
Listing Status Sold
Purchase Type For Sale
Square Footage 2,767 sqft
Price per Sqft $121
Subdivision Johnson Ranch Unit 17
MLS Listing ID 6176305
Sold Date 02/16/21
Style Ranch
Bedrooms 4
HOA Fees $65/qua
HOA Y/N Yes
Year Built 2005
Annual Tax Amount $1,470
Tax Year 2020
Lot Size 6,422 Sqft
Acres 0.15
Property Sub-Type Single Family Residence
Source Arizona Regional Multiple Listing Service (ARMLS)
Property Description
Room for everyone in this spacious 4 bed, 3 bath beauty in the lovely golf course community of Johnson Ranch. Custom touches throughout include wood look plank tile, updated baths w/new laminate, custom painted cabinets & modern tiled shower surrounds. So many possibilities with a main level bedroom & bath, oversized formal living/dining, family room, kitchen w/island & all appliances, loft, owner's suite & 2 additional bed/bath upstairs. Great community w/parks, biking trails, pool/spas & schools while also maintaining a rural feel. Shopping & dining within minutes and just a short trip to 202 or 24 freeways. Start the new year out right and make this amazing home all yours!
Location
State AZ
County Pinal
Community Johnson Ranch Unit 17
Area Pinal
Direction HUNT HWY EAST TO JOHNSON RANCH BLVD, SOUTH ONTO JOHNSON AROUND TO CRIMM, NORTH ONTO CRIMM, WEST ONTO BROKEN SHALE, EASET ONTO MULE TRAIN. HOME IS ON THE RIGHT
Rooms
Other Rooms Loft, Family Room
Master Bedroom Split
Den/Bedroom Plus 5
Separate Den/Office N
Interior
Interior Features High Speed Internet, Double Vanity, Upstairs, Eat-in Kitchen, 9+ Flat Ceilings, Kitchen Island, Pantry, Full Bth Master Bdrm
Heating Electric
Cooling Central Air, Ceiling Fan(s), Programmable Thmstat
Flooring Carpet, Laminate, Tile
Fireplaces Type None
Fireplace No
Window Features Dual Pane
SPA None
Exterior
Parking Features RV Gate, Garage Door Opener, Direct Access
Garage Spaces 2.0
Garage Description 2.0
Fence Block
Pool None
Community Features Golf, Community Spa, Community Spa Htd, Tennis Court(s), Playground, Biking/Walking Path
Utilities Available SRP
Roof Type Tile
Porch Covered Patio(s), Patio
Total Parking Spaces 2
Private Pool No
Building
Lot Description Sprinklers In Rear, Sprinklers In Front, Desert Back, Desert Front, Grass Back
Story 2
Builder Name D R HORTON
Sewer Sewer in & Cnctd, Private Sewer
Water Pvt Water Company
Architectural Style Ranch
New Construction No
Schools
Elementary Schools Walker Butte K-8
Middle Schools Walker Butte K-8
High Schools Poston Butte High School
School District Florence Unified School District
Others
HOA Name JOHNSON RANCH
HOA Fee Include Maintenance Grounds,Trash
Senior Community No
Tax ID 210-72-081
Ownership Fee Simple
Acceptable Financing Cash, Conventional, FHA, VA Loan
Horse Property N
Disclosures Agency Discl Req, Other (See Remarks), Seller Discl Avail
Possession Close Of Escrow
Listing Terms Cash, Conventional, FHA, VA Loan
Financing Conventional
Read Less Info
Want to know what your home might be worth? Contact us for a FREE valuation!

Our team is ready to help you sell your home for the highest possible price ASAP

Copyright 2025 Arizona Regional Multiple Listing Service, Inc. All rights reserved.
Bought with My Home Group Real Estate







