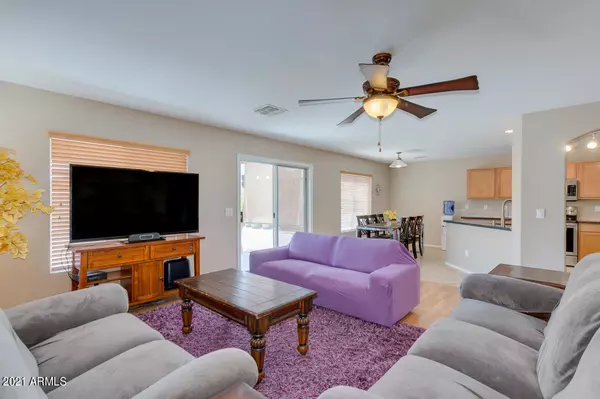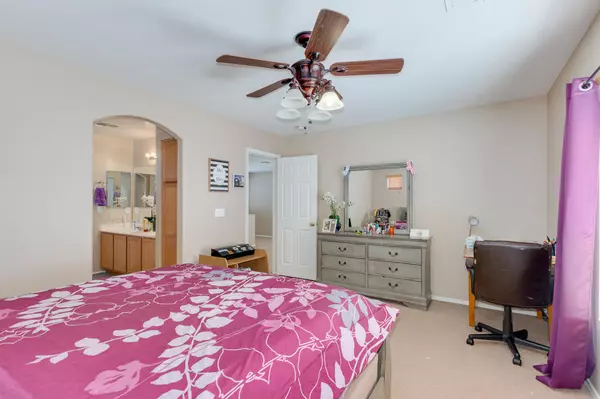$328,000
$328,000
For more information regarding the value of a property, please contact us for a free consultation.
4 Beds
3 Baths
2,267 SqFt
SOLD DATE : 05/24/2021
Key Details
Sold Price $328,000
Property Type Single Family Home
Sub Type Single Family Residence
Listing Status Sold
Purchase Type For Sale
Square Footage 2,267 sqft
Price per Sqft $144
Subdivision Sundance Parcel 17
MLS Listing ID 6215093
Sold Date 05/24/21
Bedrooms 4
HOA Fees $51/qua
HOA Y/N Yes
Year Built 2006
Annual Tax Amount $1,477
Tax Year 2020
Lot Size 5,099 Sqft
Acres 0.12
Property Sub-Type Single Family Residence
Source Arizona Regional Multiple Listing Service (ARMLS)
Property Description
Welcome to your new home in popular Buckeye! This two story property offers laminate flooring in the living area, tons of natural light, 4 bed, 3 bath, and a large loft with endless possibilities of entertainment. 1st floor bedroom and full bath. Ample eat-in kitchen features plenty of honey oak cabinets, track lighting, and granite counters. Cozy master bedroom comes with a full bath boasting a double sink vanity ideal for couples. Bring your imagination to life in the backyard, and create a resort style masterpiece. Newer AC units. Solar lease saves a TON of money.
Location
State AZ
County Maricopa
Community Sundance Parcel 17
Area Maricopa
Direction Head east on W Yuma Rd, Left on N Sundance Pkwy, Right on Van Buren St, Left on N 224th Ave. Property will be on the left.
Rooms
Other Rooms Loft, Great Room
Master Bedroom Upstairs
Den/Bedroom Plus 5
Separate Den/Office N
Interior
Interior Features High Speed Internet, Granite Counters, Double Vanity, Upstairs, Eat-in Kitchen, 9+ Flat Ceilings, Full Bth Master Bdrm
Heating Electric
Cooling Central Air, Ceiling Fan(s)
Flooring Carpet, Laminate, Tile
Fireplaces Type None
Fireplace No
Window Features Dual Pane
SPA None
Laundry Wshr/Dry HookUp Only
Exterior
Parking Features Garage Door Opener
Garage Spaces 2.0
Garage Description 2.0
Fence Block
Pool None
Community Features Golf, Playground, Biking/Walking Path
Utilities Available APS
Roof Type Tile
Porch Covered Patio(s)
Total Parking Spaces 2
Private Pool No
Building
Lot Description Sprinklers In Rear, Sprinklers In Front, Desert Front, Gravel/Stone Front, Gravel/Stone Back, Auto Timer H2O Front
Story 2
Builder Name Meritage
Sewer Public Sewer
Water City Water
New Construction No
Schools
Elementary Schools Buckeye Elementary School
Middle Schools Buckeye Elementary School
High Schools Buckeye Union High School
School District Buckeye Union High School District
Others
HOA Name Associated Asset Man
HOA Fee Include Maintenance Grounds
Senior Community No
Tax ID 504-23-443
Ownership Fee Simple
Acceptable Financing Cash, Conventional, FHA, VA Loan
Horse Property N
Disclosures Agency Discl Req, Seller Discl Avail
Possession Close Of Escrow
Listing Terms Cash, Conventional, FHA, VA Loan
Financing FHA
Read Less Info
Want to know what your home might be worth? Contact us for a FREE valuation!

Our team is ready to help you sell your home for the highest possible price ASAP

Copyright 2025 Arizona Regional Multiple Listing Service, Inc. All rights reserved.
Bought with Tri-County Realty







