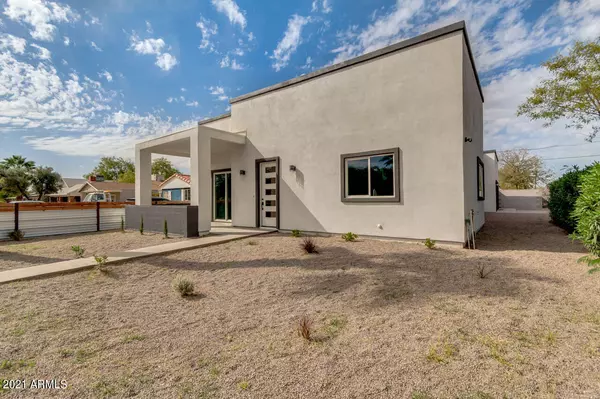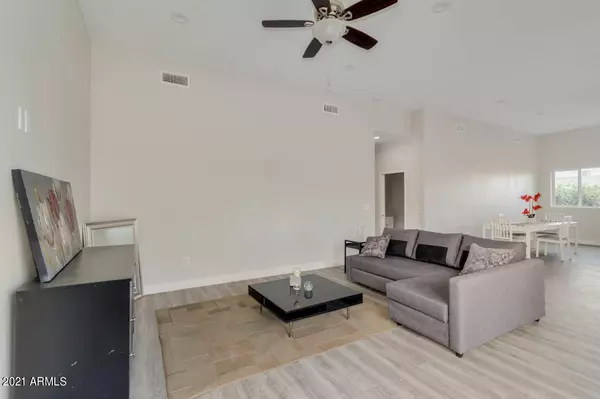$566,000
$565,500
0.1%For more information regarding the value of a property, please contact us for a free consultation.
4 Beds
3.5 Baths
2,226 SqFt
SOLD DATE : 06/22/2021
Key Details
Sold Price $566,000
Property Type Single Family Home
Sub Type Single Family Residence
Listing Status Sold
Purchase Type For Sale
Square Footage 2,226 sqft
Price per Sqft $254
Subdivision Avalon Annex Blks 9, 10
MLS Listing ID 6209181
Sold Date 06/22/21
Bedrooms 4
HOA Y/N No
Year Built 2020
Annual Tax Amount $1,058
Tax Year 2020
Lot Size 7,649 Sqft
Acres 0.18
Property Sub-Type Single Family Residence
Property Description
Back on Market! Brand New CUSTOM Construction! Single Level, 10' - 12' High Ceilings, located in desirable Green Gables neighborhood. This home features 4 bedrooms, 3 1/2 baths, 2-car garage, & Grand kitchen. DESIGNER selected finishes include white cabinetry, large white subway backsplash, quartz countertops, stainless steel appliances, Luxury Vinyl throughout living area, Tile in bathrooms and Plush Carpet in bedrooms. TWO Master Bedrooms, Dual Sink guest bathroom and Powder room! Beautiful tiled showers/bathrooms. N/S exposure. Easy care landscaping, light & bright new home. Close to FWYs and Shopping. Schedule your showing!!
Location
State AZ
County Maricopa
Community Avalon Annex Blks 9, 10
Area Maricopa
Rooms
Den/Bedroom Plus 4
Separate Den/Office N
Interior
Interior Features Granite Counters, Double Vanity, Eat-in Kitchen, Breakfast Bar, Kitchen Island, 3/4 Bath Master Bdrm
Heating Electric
Cooling Programmable Thmstat
Flooring Carpet, Vinyl
Fireplaces Type None
Fireplace No
Window Features Dual Pane,ENERGY STAR Qualified Windows
Appliance Electric Cooktop
SPA None
Laundry Wshr/Dry HookUp Only
Exterior
Parking Features Garage Door Opener
Garage Spaces 2.0
Garage Description 2.0
Fence Block, Partial
Pool None
Utilities Available APS
Roof Type Foam
Total Parking Spaces 2
Private Pool No
Building
Lot Description Gravel/Stone Back
Story 1
Builder Name CUBECO LLC
Sewer Public Sewer
Water City Water
New Construction No
Schools
Elementary Schools Creighton Elementary School
Middle Schools Phoenix Prep Academy
High Schools Phoenix Union Bioscience High School
School District Phoenix Union High School District
Others
HOA Fee Include No Fees
Senior Community No
Tax ID 117-08-092
Ownership Fee Simple
Acceptable Financing Cash, Conventional
Horse Property N
Disclosures Agency Discl Req
Possession Close Of Escrow
Listing Terms Cash, Conventional
Financing Conventional
Read Less Info
Want to know what your home might be worth? Contact us for a FREE valuation!

Our team is ready to help you sell your home for the highest possible price ASAP

Copyright 2025 Arizona Regional Multiple Listing Service, Inc. All rights reserved.
Bought with Elevated Home Real Estate







