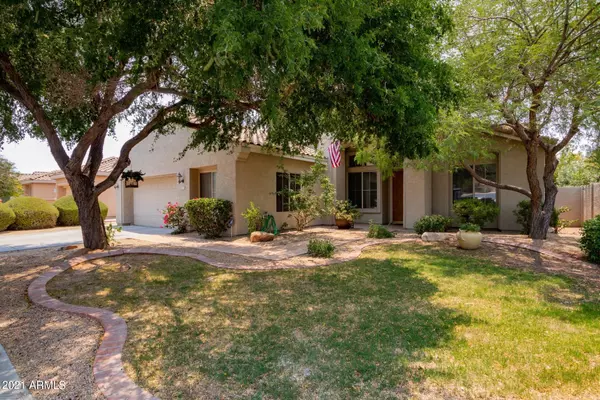$700,000
$700,000
For more information regarding the value of a property, please contact us for a free consultation.
4 Beds
2 Baths
2,414 SqFt
SOLD DATE : 08/06/2021
Key Details
Sold Price $700,000
Property Type Single Family Home
Sub Type Single Family Residence
Listing Status Sold
Purchase Type For Sale
Square Footage 2,414 sqft
Price per Sqft $289
Subdivision Desert Ridge Parcel 7.5
MLS Listing ID 6251960
Sold Date 08/06/21
Style Ranch
Bedrooms 4
HOA Fees $18/Semi-Annually
HOA Y/N Yes
Year Built 1997
Annual Tax Amount $4,428
Tax Year 2020
Lot Size 8,423 Sqft
Acres 0.19
Property Sub-Type Single Family Residence
Source Arizona Regional Multiple Listing Service (ARMLS)
Property Description
This Shea Built, 4 bedroom plus (bonus room was a builder option where the 3rd car bay would be) is freshly painted with new carpeting in the bedrooms and partial carpet in the living room with beautiful tile everywhere else. As you approach the home you'll pass through beautiful and mature front landscaping and enter the home through a large solid wood door. The vaulted ceilings of the great room, which continue into the kitchen and dining area, will greet you with a feeling of spacious comfort. The master suite features a large on-suite bathroom with tile surround shower and a separate jetted, soaker tub. Out back you'll find a beautifully landscaped backyard with a deep heated pool (which was just drained and resurfaced in June along with a new pump and filter about one year old).
Location
State AZ
County Maricopa
Community Desert Ridge Parcel 7.5
Area Maricopa
Rooms
Other Rooms Family Room, BonusGame Room
Den/Bedroom Plus 5
Separate Den/Office N
Interior
Interior Features High Speed Internet, Granite Counters, Double Vanity, Full Bth Master Bdrm, Separate Shwr & Tub, Tub with Jets
Heating Natural Gas
Cooling Central Air
Flooring Carpet, Tile
Fireplaces Type None
Fireplace No
Window Features Dual Pane
SPA None
Exterior
Exterior Feature Private Yard
Parking Features Garage Door Opener
Garage Spaces 2.0
Garage Description 2.0
Fence Block
Pool Heated
Community Features Playground, Biking/Walking Path
Utilities Available APS
Roof Type Tile
Porch Covered Patio(s), Patio
Total Parking Spaces 2
Private Pool No
Building
Lot Description Desert Back, Desert Front, Grass Front, Grass Back, Auto Timer H2O Front, Auto Timer H2O Back
Story 1
Builder Name Shea Homes
Sewer Public Sewer
Water City Water
Architectural Style Ranch
Structure Type Private Yard
New Construction No
Schools
Elementary Schools Desert Trails Elementary School
Middle Schools Explorer Middle School
High Schools Pinnacle High School
School District Paradise Valley Unified District
Others
HOA Name Desert Ridge
HOA Fee Include Maintenance Grounds
Senior Community No
Tax ID 212-32-175
Ownership Fee Simple
Acceptable Financing Cash, Conventional, VA Loan
Horse Property N
Disclosures Seller Discl Avail
Possession By Agreement
Listing Terms Cash, Conventional, VA Loan
Financing Conventional
Read Less Info
Want to know what your home might be worth? Contact us for a FREE valuation!

Our team is ready to help you sell your home for the highest possible price ASAP

Copyright 2025 Arizona Regional Multiple Listing Service, Inc. All rights reserved.
Bought with The Agency







