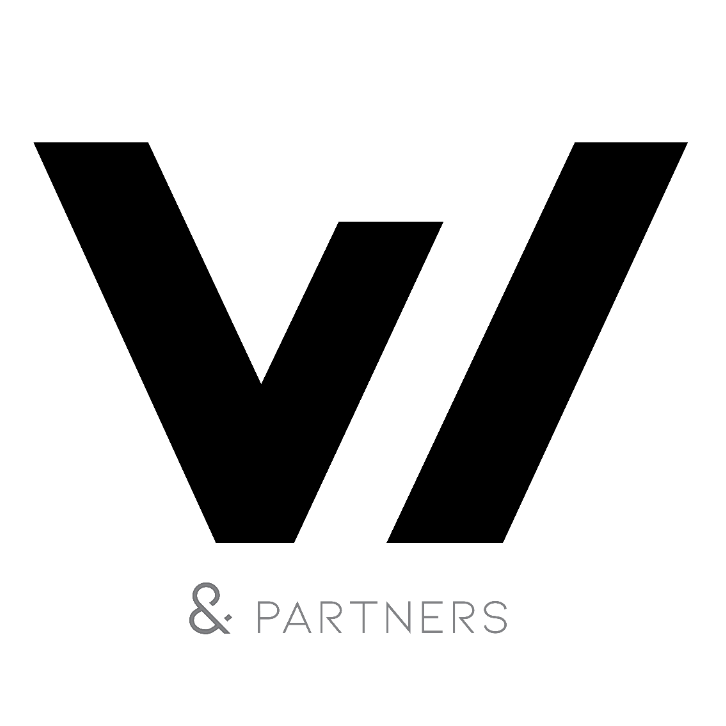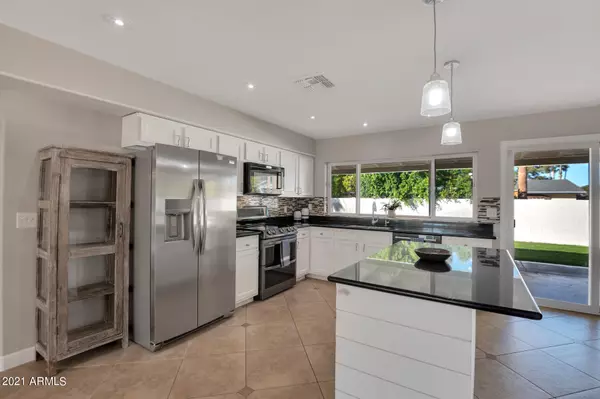$715,000
$675,000
5.9%For more information regarding the value of a property, please contact us for a free consultation.
4 Beds
2 Baths
1,783 SqFt
SOLD DATE : 02/03/2022
Key Details
Sold Price $715,000
Property Type Single Family Home
Sub Type Single Family Residence
Listing Status Sold
Purchase Type For Sale
Square Footage 1,783 sqft
Price per Sqft $401
Subdivision Shadowridge
MLS Listing ID 6336879
Sold Date 02/03/22
Style Ranch
Bedrooms 4
HOA Y/N No
Year Built 1974
Annual Tax Amount $1,696
Tax Year 2021
Lot Size 9,943 Sqft
Acres 0.23
Property Sub-Type Single Family Residence
Source Arizona Regional Multiple Listing Service (ARMLS)
Property Description
Classic ranch modern renovation. Love at first sight from the curb! Fresh and crisp with white cabinetry, new appliances, dual-paned windows and doors, lighting, paint and baseboards, expanded laundry and craft room with a barn door and an open floor plan. Kitchen with island, bar seating and granite counters opens to the family room with a beautiful fireplace. Renovated baths with furniture style vanities and granite counters. Yards are lush with a sparkling pool and large grassy play yard space. The 4-car garage is a rare find. RV parking with electric on side yard. A+ schools! A park with extensive playground and workout routine is around the corner, as are biking paths and a trailhead onto the Phoenix Mountain Preserve. Preliminary plans exist to add livable space into into the 2-car garage which has been pre-plumbed for this option. In the heart of the northeast valley, near the revitalization of the Paradise Valley Mall area, with many fine restaurants, and shopping. Easy airport access for commuters!
Location
State AZ
County Maricopa
Community Shadowridge
Area Maricopa
Direction East on Cholla, south on 40th Wy., east to property.
Rooms
Other Rooms Family Room
Master Bedroom Not split
Den/Bedroom Plus 4
Separate Den/Office N
Interior
Interior Features High Speed Internet, Granite Counters, Eat-in Kitchen, Breakfast Bar, No Interior Steps, Soft Water Loop, Kitchen Island, Pantry, 3/4 Bath Master Bdrm
Heating Electric
Cooling Central Air, Ceiling Fan(s)
Flooring Tile, Wood
Fireplaces Type 1 Fireplace, Family Room
Fireplace Yes
Window Features Dual Pane
SPA None
Exterior
Exterior Feature Storage
Parking Features Tandem Garage, RV Access/Parking, RV Gate, Garage Door Opener, Extended Length Garage, Attch'd Gar Cabinets, Separate Strge Area
Garage Spaces 4.0
Garage Description 4.0
Fence Block
Pool Fenced
Utilities Available APS
Roof Type Composition
Porch Covered Patio(s), Patio
Total Parking Spaces 4
Private Pool Yes
Building
Lot Description Sprinklers In Rear, Sprinklers In Front, Grass Front, Grass Back, Auto Timer H2O Front, Auto Timer H2O Back
Story 1
Builder Name Cavalier
Sewer Public Sewer
Water City Water
Architectural Style Ranch
Structure Type Storage
New Construction No
Schools
Elementary Schools Sequoya Elementary School
Middle Schools Cocopah Middle School
High Schools Chaparral Elementary School - Phoenix
School District Scottsdale Unified District
Others
HOA Fee Include No Fees
Senior Community No
Tax ID 167-69-021
Ownership Fee Simple
Acceptable Financing Cash, Conventional, FHA, VA Loan
Horse Property N
Disclosures Agency Discl Req, Seller Discl Avail
Possession Close Of Escrow
Listing Terms Cash, Conventional, FHA, VA Loan
Financing Conventional
Read Less Info
Want to know what your home might be worth? Contact us for a FREE valuation!

Our team is ready to help you sell your home for the highest possible price ASAP

Copyright 2025 Arizona Regional Multiple Listing Service, Inc. All rights reserved.
Bought with Keller Williams Realty Sonoran Living







