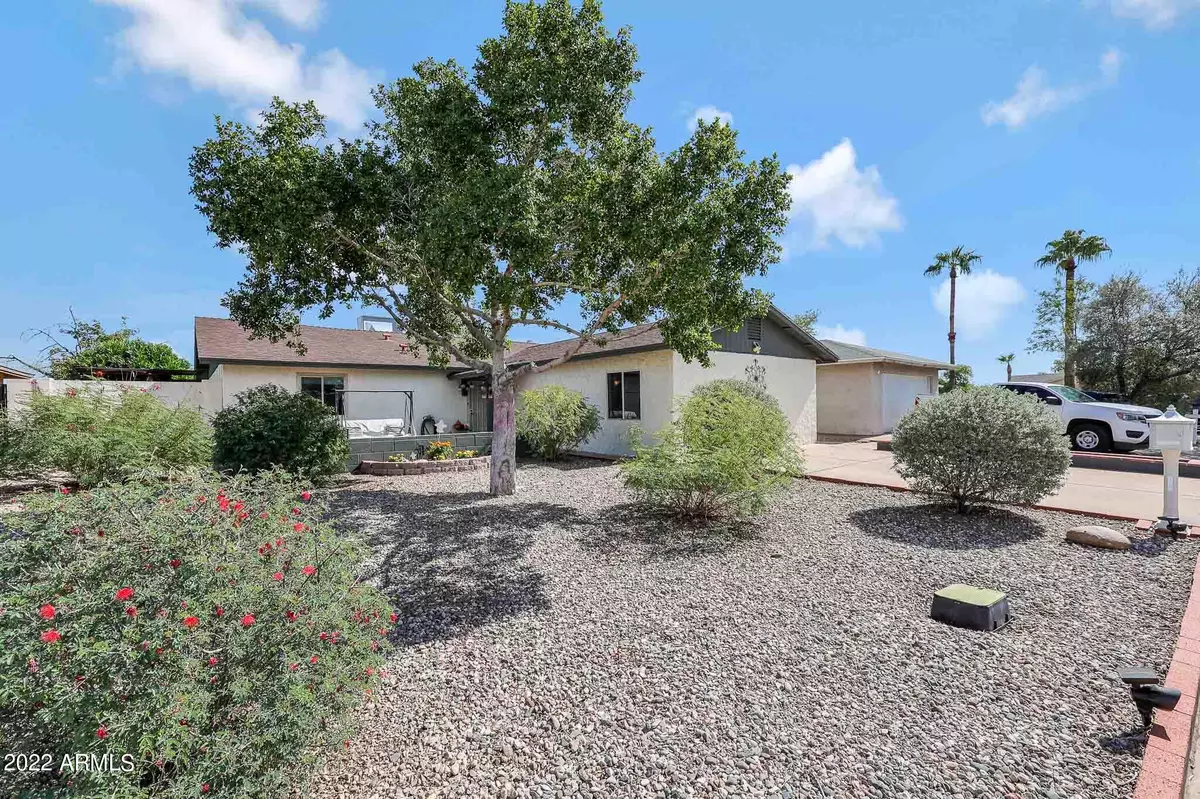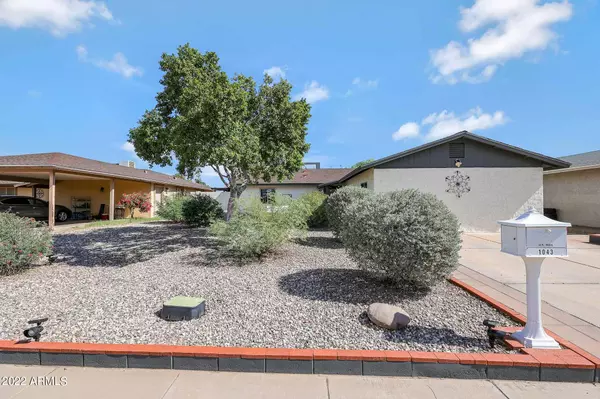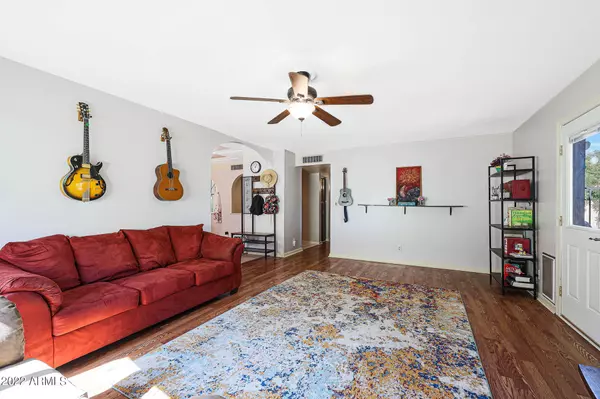$379,900
$379,900
For more information regarding the value of a property, please contact us for a free consultation.
4 Beds
1.75 Baths
1,691 SqFt
SOLD DATE : 01/04/2023
Key Details
Sold Price $379,900
Property Type Single Family Home
Sub Type Single Family Residence
Listing Status Sold
Purchase Type For Sale
Square Footage 1,691 sqft
Price per Sqft $224
Subdivision Villa De Angela Unit 1
MLS Listing ID 6480303
Sold Date 01/04/23
Style Contemporary
Bedrooms 4
HOA Y/N No
Year Built 1981
Annual Tax Amount $1,007
Tax Year 2022
Lot Size 6,429 Sqft
Acres 0.15
Property Sub-Type Single Family Residence
Source Arizona Regional Multiple Listing Service (ARMLS)
Property Description
MOTIVATED SELLER due to job relocation on this Pride of Ownership home! This 4 bed, 1.75 bath has been well loved and taken care of. Large open Family Room, Kitchen with beautiful cabinets and countertops. Soft close drawers and recessed lighting. Newly remodeled primary bathroom. Back bedroom is fully permitted and HUGE, also could be used as a bonus room. Office space, large walk in pantry and extra walk in closet for all your storage needs. Laundry room. BRAND NEW AC. The backyard is an ideal entertainer's space. Large sparkling pool with fence, synthetic grass in all the right places and well landscaped foliage for a feeling of paradise. This is a fantastic HOME HURRY!
Location
State AZ
County Maricopa
Community Villa De Angela Unit 1
Area Maricopa
Direction North on Westwood from Southern. Right/East on Frito. Left on Nina, home will be on the right/east side.
Rooms
Other Rooms Family Room
Master Bedroom Not split
Den/Bedroom Plus 4
Separate Den/Office N
Interior
Interior Features High Speed Internet, Eat-in Kitchen, No Interior Steps, Pantry, 3/4 Bath Master Bdrm
Heating Electric
Cooling Central Air, Ceiling Fan(s), ENERGY STAR Qualified Equipment
Flooring Laminate, Linoleum, Tile
Fireplaces Type None
Fireplace No
Window Features Solar Screens
Appliance Electric Cooktop, Water Purifier
SPA None
Laundry Wshr/Dry HookUp Only
Exterior
Fence Block
Pool Fenced
Community Features Near Bus Stop, Playground, Biking/Walking Path
Utilities Available SRP
Roof Type Composition
Porch Covered Patio(s)
Private Pool No
Building
Lot Description Sprinklers In Rear, Sprinklers In Front, Gravel/Stone Front, Gravel/Stone Back, Auto Timer H2O Front, Auto Timer H2O Back
Story 1
Builder Name UNK
Sewer Public Sewer
Water City Water
Architectural Style Contemporary
New Construction No
Schools
Elementary Schools Redbird Elementary School
Middle Schools Rhodes Junior High School
High Schools Dobson High School
School District Mesa Unified District
Others
HOA Fee Include No Fees
Senior Community No
Tax ID 134-19-212
Ownership Fee Simple
Acceptable Financing Cash, Conventional, FHA, VA Loan
Horse Property N
Disclosures Seller Discl Avail
Possession Close Of Escrow
Listing Terms Cash, Conventional, FHA, VA Loan
Financing FHA
Read Less Info
Want to know what your home might be worth? Contact us for a FREE valuation!

Our team is ready to help you sell your home for the highest possible price ASAP

Copyright 2025 Arizona Regional Multiple Listing Service, Inc. All rights reserved.
Bought with RE/MAX Excalibur







