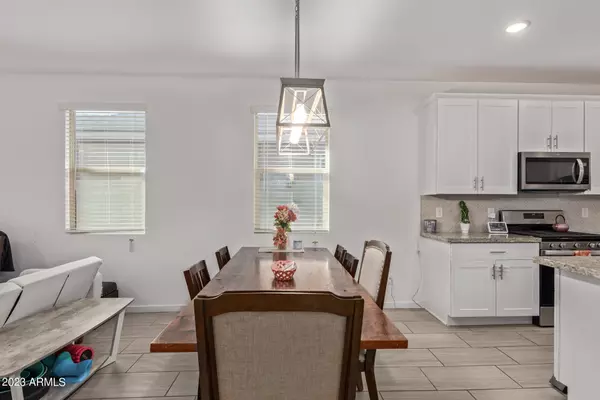$437,000
$440,000
0.7%For more information regarding the value of a property, please contact us for a free consultation.
4 Beds
3 Baths
2,026 SqFt
SOLD DATE : 02/27/2023
Key Details
Sold Price $437,000
Property Type Single Family Home
Sub Type Single Family Residence
Listing Status Sold
Purchase Type For Sale
Square Footage 2,026 sqft
Price per Sqft $215
Subdivision Sunset Place Phase 1
MLS Listing ID 6511329
Sold Date 02/27/23
Bedrooms 4
HOA Fees $103/mo
HOA Y/N Yes
Year Built 2021
Annual Tax Amount $2,056
Tax Year 2022
Lot Size 5,175 Sqft
Acres 0.12
Property Sub-Type Single Family Residence
Source Arizona Regional Multiple Listing Service (ARMLS)
Property Description
Get your ''QUICK MOVE IN'' today! Step inside to a flowing 4 bed 3 bath open & split floor plan, PLUS flexible living space. Kitchen features stunning white cabinets w/ granite counters & stainless appliances. GAS cooktop, tile backsplash, & spacious pantry. One secondary bedroom has an en-suite bath, perfect for guests! Excellent location benefits from quick freeway access. Backyard perfectly landscaped with granite rock & tasteful greenery. Home is hard wired with top of the line fiber optic, an ideal set up for streaming, work from home, etc. Enjoy this turn key home without the uncertainties & timelines of construction. Hurry home!
Location
State AZ
County Maricopa
Community Sunset Place Phase 1
Area Maricopa
Direction North on 67th Ave., Left on Encinas Lane, Right on 67th Drive which turns left and becomes Southgate Ave. to home on the Left.
Rooms
Other Rooms Great Room
Den/Bedroom Plus 5
Separate Den/Office Y
Interior
Interior Features High Speed Internet, Granite Counters, Double Vanity, No Interior Steps, Kitchen Island, 3/4 Bath Master Bdrm
Heating Natural Gas
Cooling Central Air
Flooring Carpet, Tile
Fireplaces Type None
Fireplace No
SPA None
Exterior
Parking Features Garage Door Opener, Direct Access
Garage Spaces 2.0
Garage Description 2.0
Fence Block
Pool No Pool
Community Features Playground
Utilities Available SRP
Roof Type Tile
Porch Covered Patio(s)
Total Parking Spaces 2
Private Pool No
Building
Lot Description Desert Back, Desert Front, Gravel/Stone Front, Gravel/Stone Back
Story 1
Builder Name Meritage Homes
Sewer Public Sewer
Water City Water
New Construction No
Schools
Elementary Schools Tuscano Elementary School
Middle Schools Western Valley Middle School
High Schools Sierra Linda High School
School District Tolleson Union High School District
Others
HOA Name Sunset Place
HOA Fee Include Maintenance Grounds
Senior Community No
Tax ID 104-56-375
Ownership Fee Simple
Acceptable Financing Cash, Conventional, FHA, VA Loan
Horse Property N
Disclosures Agency Discl Req, Seller Discl Avail
Possession Close Of Escrow
Listing Terms Cash, Conventional, FHA, VA Loan
Financing Conventional
Read Less Info
Want to know what your home might be worth? Contact us for a FREE valuation!

Our team is ready to help you sell your home for the highest possible price ASAP

Copyright 2025 Arizona Regional Multiple Listing Service, Inc. All rights reserved.
Bought with My Home Group Real Estate







